|
|
CLAUDE
HOWLIN AUCTIONEERS LTD 053 9147949
CALL US TODAY FOR A FREE APPRAISAL ON YOUR PROPERTY
NO.
5 TRINITY PLACE, WEXFORD Y35 C6D9
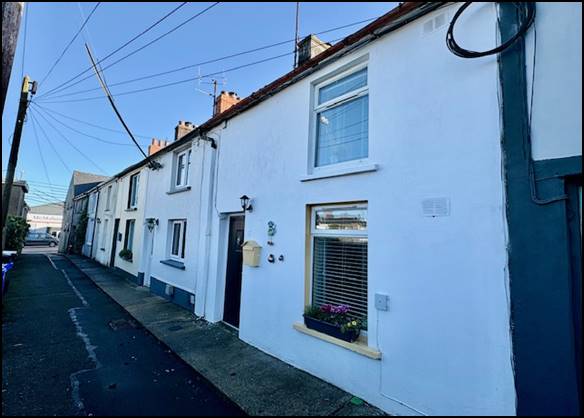 EXCELLENT
MID TERRACED TOWN RESIDENCE, LIVINGROOM, KITCHEN,
2 BED, 1 BATH,ENCLOSED BACK PATIO GARDEN
62M2/668 SQFT,
EXCELLENT
MID TERRACED TOWN RESIDENCE, LIVINGROOM, KITCHEN,
2 BED, 1 BATH,ENCLOSED BACK PATIO GARDEN
62M2/668 SQFT,
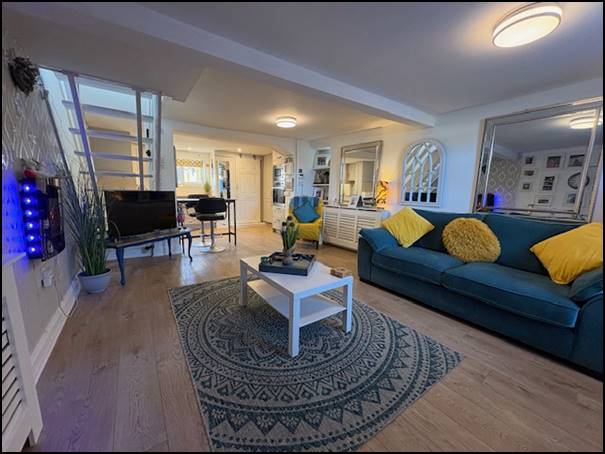
|
No.
5 Trinity place upper comes to the market recently
refurbished and in turn key condition, comprises
of an original 2 bed, mid terraced residence,
located directly fronting Trinity Place, just off
Trinity Street, easy access to the Quay promenade,
South Main Street, Tesco Supermarket, excellent
shopping /dining establishments, and all town
amenities. The property forms part of a renowned
residential terrace and incorporates enclosed rear
patio.
The
residence offers spacious and versatile
accommodation over 2 floors and is presented in
excellent condition throughout ready for immediate
occupation, ideal for 1st time buyer,
retirement or indeed investment property, minutes
walking to every town facility and amenity. Ample
street car parking available adjacent.
Viewing highly recommended.
Accommodation
Entrance
Porch:
Open plan Living room/Kitchen 3.9m x 5.2m av.,
timber flooring,
Kitchen Area: 3.9m x 3.0m fully fitted, oven, hob,
microwave, extractor hood,
Back hallway: 1.8m x 1.5m tiled floor, hotpress,
plumbed for washing machine & dryer,
Shower Room: 2.5m x 1.5m, fully tiled wet shower
room, Triton T80z electric shower, W.C. with W.h.b
Access to back patio walled and enclosed.
Staircase to 1st floor landing.
Bedroom No. 1: 2.5m
x 2.5m timber
flooring, built in robes
Bedroom No. 2:
3.8m
x 2.5m timber flooring
Outside:
enclosed patio, Street car parking on
trinity Street.
Services:
E.S.B.,
Mains water, Mains Sewage, oil fired central
heating
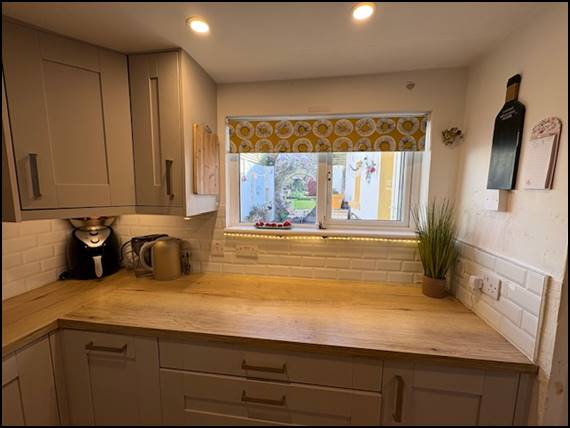 |

SALE
AGREED
Viewing:
Strictly
by prior appointment WITH THE SOLE
SELLING AGENTS
Sole
Selling Agent:
Claude Howlin Auctioneers Limited
053-9147949,
0868127655.

FURTHER
DETAILS AND PHOTOS TO DAFT.IE:
www.daft.ie https://www.daft.ie/16451577
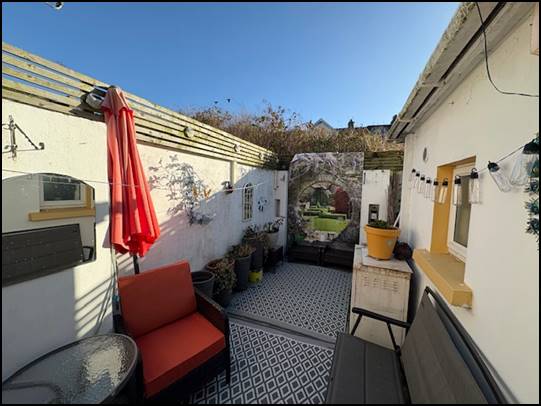 |
NO.
20 ROSETOWN VILLAGE, ROSSLARE, CO. WEXFORD
Y35 KF85
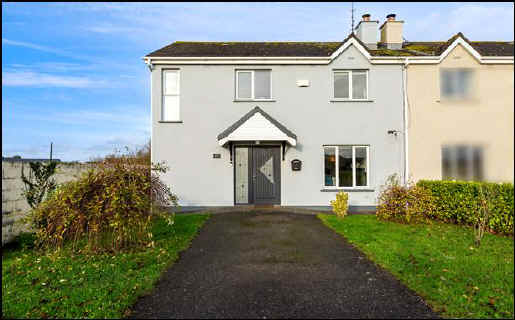
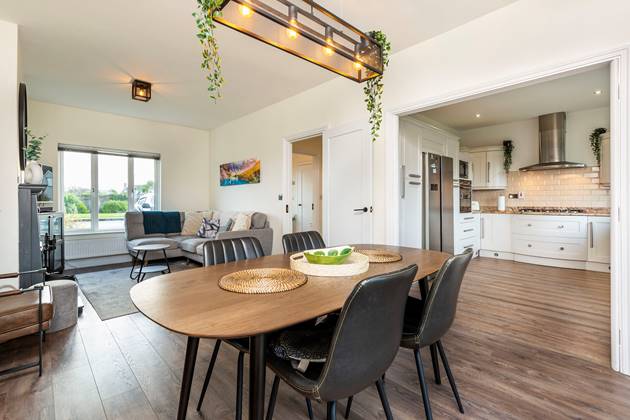 |
No.
20 Rosetown Village, comprises of a 3
bedroomed semi-detached, two storied family
residence located on the renowned and highly
sought after Rosetown Village residential
development, located adjacent
to Rosslare
Village, Wexford’s renowned holiday resort, 8
miles south of Wexford town. The
property occupies a private setting on this
private Family estate, incorporating an enclosed
south west facing back garden with patio area,
benefitting from afternoon and evening sunshine.
The residence is within easy access to Rosslare
village centre, Train Station and all village
amenities, including Kelly’s Resort Hotel, the
superb Blue-Flag Beach, Rosslare golf courses,
pubs, and restaurants. The property has had
internal upgrades and is
presented to the market in pristine condition with
detailed extras, offering spacious and versatile
living accommodation with open plan living/dining
and kitchen area, Utility/W.C., extending to 107
sqm with 3 bedrooms, 1 En suite,
bathroom at 1st floor level.
This property offers an excellent opportunity to
acquire a turn-key, low maintenance property
within easy access to village centre. Rosslare
village has both regular Bus and train services
and Wexford Town, home to the National Opera House
with excellent
shopping/dining establishments, being only 15
minutes’ drive away. Rosslare Euro Port,
offering direct daily sailings to mainland Europe
and the UK, is just 10 minutes’ drive from the
property. This well-presented property would make
a wonderful permanent, holiday or Retirement
property and must be viewed for full appreciation
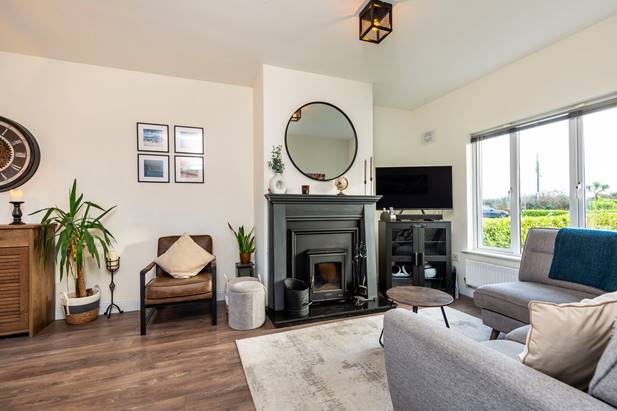 |

SALE
AGREED
Viewing:
Strictly
by prior appointment WITH THE SOLE
SELLING AGENTS
Sole
Selling Agent:
Claude Howlin Auctioneers Limited
053-9147949,
0868127655.

FURTHER
DETAILS AND PHOTOS TO DAFT.IE:
https://www.daft.ie/16449480
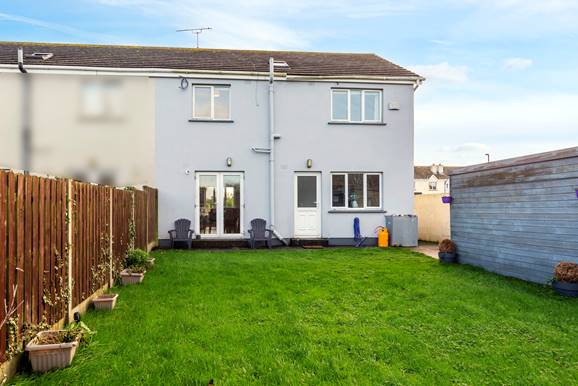
|
"CHERRY
TREE", NO. 14 LA ROCHELLE, ROSSLARE
HARBOUR,
CO. WEXFORD
Y35 NA40
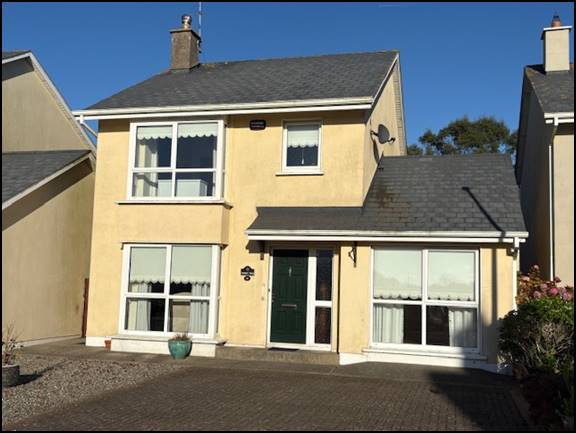 Detached Residence, 3/4 Bed, 2 Bath, Kitchen,
Living room, Conservatory, Utility, Private
estate, Village Centre, enclosed Garden, Private
Parking, 118M2/1,270 SQFT
Detached Residence, 3/4 Bed, 2 Bath, Kitchen,
Living room, Conservatory, Utility, Private
estate, Village Centre, enclosed Garden, Private
Parking, 118M2/1,270 SQFT
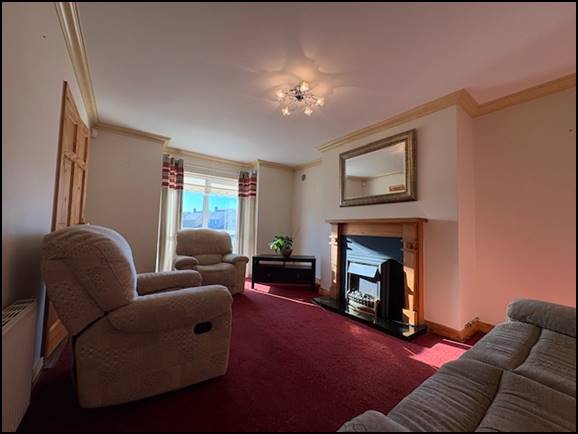
|
A
superb three/four bedroomed detached bungalow
residence located 20 mins south of Wexford,
adjacent to Rosslare harbour village and port,
minutes walking to beautiful scenic Cliff Top
Walk, directly overlooking Rosslare Harbour Port
and South East coast line, linking Rosslare
Harbour to St. Helen’s beach and scenic coastal
walkway with panoramic views.
La
Rochelle is a renowned residential development of
similar detached homes, built in 1999, minutes
walking from Village amenities, Murphy’s Super
Valu, restaurant, pharmacy, hotels, and bus stop. The
property is on an enclosed walled garden with
private car parking to front with side entrance. The
property is presented to the market in excellent
condition, offering very spacious and versatile
accommodation, option of 3-4 bedrooms or 2 living
rooms, conservatory accessing back patio garden. All
local beaches are only 10 minutes’ walk with
unlimited access to the wonderful St. Helens bay,
St. Helens Pier, St. Margaret’s, Ballytrent,
Greenore point and Rosslare harbour beach. This
well-presented property would make a wonderful
permanent or retirement residence for anyone
wishing to enjoy all the Sunny South East has to
offer.
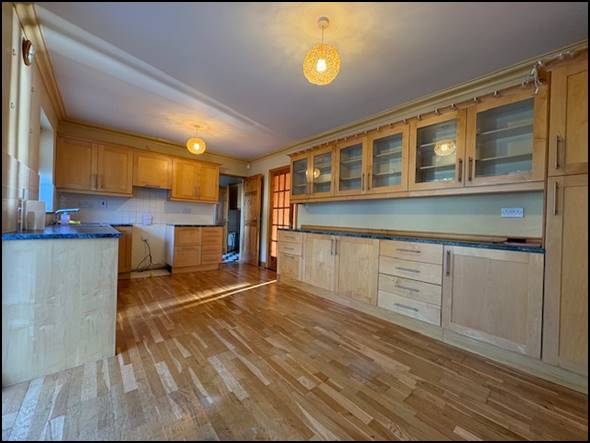
|

ASKING
PRICE : €290,000
Viewing:
Strictly
by prior appointment WITH THE SOLE
SELLING AGENTS
Sole
Selling Agent:
Claude Howlin Auctioneers Limited
053-9147949,
0868127655.

FURTHER
DETAILS AND PHOTOS TO DAFT.IE:
https://www.daft.ie/16442650
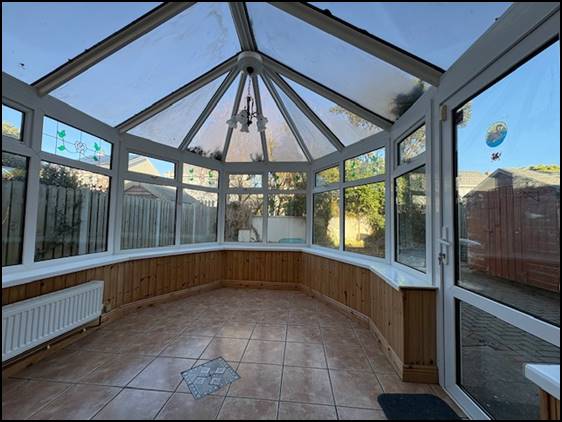 |
| THE
OIL, OYLEGATE, CO. WEXFORD Y21 HD51, Y21R6V0
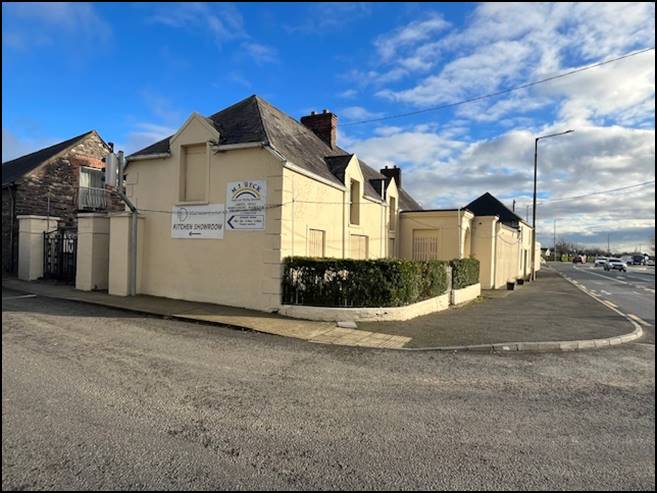
|
The Oil, Oylegate, Co.
Wexford comprises of 2No. semi-detached
residential properties with one of the properties
incorporating an original frontal shop unit, which
was formerly The Village post office. The
buildings occupy a pivotal position on a corner
site in the centre of Oylegate village with direct
road frontage to the N11 and the Oylegate /
Ballymurn regional road. Both properties are
currently unoccupied and are in a derelict state
requiring complete refurbishment and re build. The
properties are set on a compact site, C.892 sqm
with side access to a small enclosed yard.The
original residence is a protected structure, NIAH
reference number 15703220.
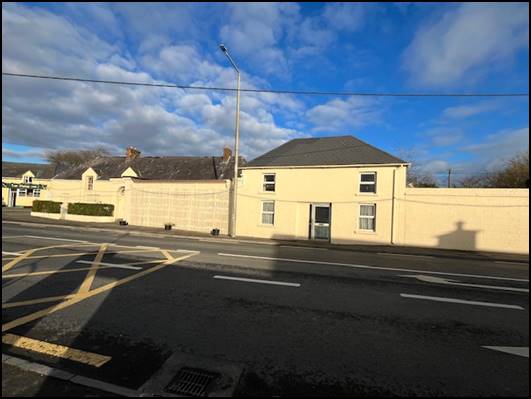
|

SALE
AGREED
Viewing:
Strictly
by prior appointment WITH THE SOLE
SELLING AGENTS
Sole
Selling Agent:
Claude Howlin Auctioneers Limited
053-9147949,
0868127655.
FURTHER
DETAILS AND PHOTOS TO DAFT.IE:
BER
EXEMPT
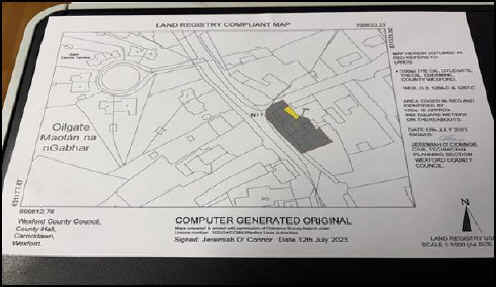 |
"TUSCAR
COTTAGE",CARNE, CO WEXFORD. Y35 YPN0
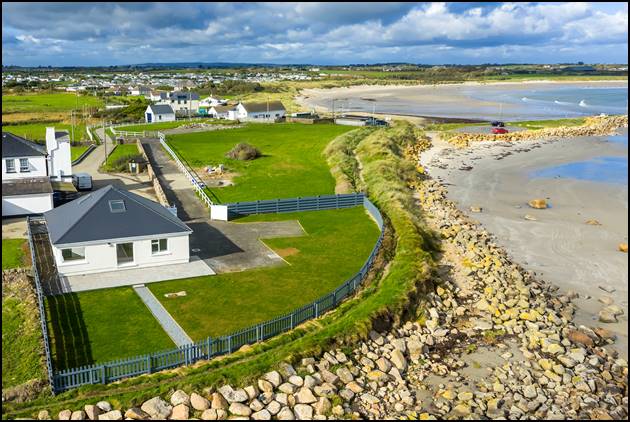
BEAUTIFUL
SEASIDE BUNGALOW, ADJACENT TO CARNE BEACH, PIER,
MAGNIFICANT COASTAL VIEWS CARNESORE POINT TO
TUSKAR ROCK, 1 LIVING ROOM- KITCHEN, 3 BED ROOMS,
STUDY, 3 BATH, W.C., 122 M2/ 1,313 SQFT
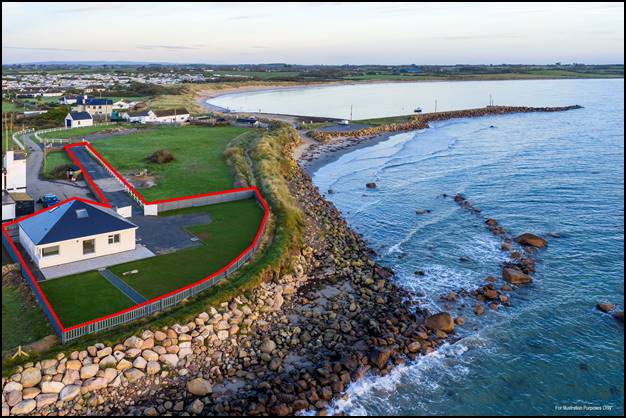
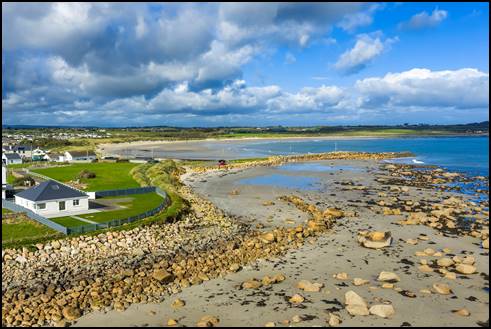 |
If
your looking for a residence with Sea views they
don’t come any better that this, an absolute
beauty of a Seaside bungalow boasting a unique and
unrivalled coastal setting adjacent to Carne Pier
and Beach with panoramic views from St Helen’s
to Carnesore point out to the Majestic Tuskar Rock
lighthouse. The residence originally built in
1960’s has been tastefully refurbished and
upgraded throughout, offering turnkey
accommodation, ground floor comprising, south
facing open plan Kitchen/Diner- living room
looking directly to sea enjoying all day sunshine
where you can sit back and watch the Ships sail
by, accompanied by 2 bedrooms, both with En Suite
shower, family bathroom, with further guest
bedroom- En suite along with Study room/bedroom at
1st floor level.
The
accommodation is light filled throughout and the
entire floor plan extends to 122 sqm . The
property has its own beach access and endless
coastal walks to Rosslare Harbour, Carnesore
point, Kilmore Quay and well beyond all literally
at the end of the garden.
Only
a 1 minute stroll to Carne pier & beach, not
to mention the wonderful nearby beaches at St.
Helen’s, St. Margaret’s & Ballytrent, some
the best Sandy beaches of the South East
coastline. All local amenities are available
nearby with Carne Holiday Park and Light House
Bar, 3 minutes to “Lobster Pot Pub and
Restaurant with local villages of Lady’s Island,
Kilrane and Rosslare Port offering direct daily
sailings to mainland Europe and UK, providing
excellent local amenities, public transport, along
with superb dining establishments
The proximity of the residence to beach and
coastline just cannot be over emphasised and
without doubt would be a wonderful holiday or
permanent residence for anyone wishing to enjoy
all the Sunny South East has to offer.
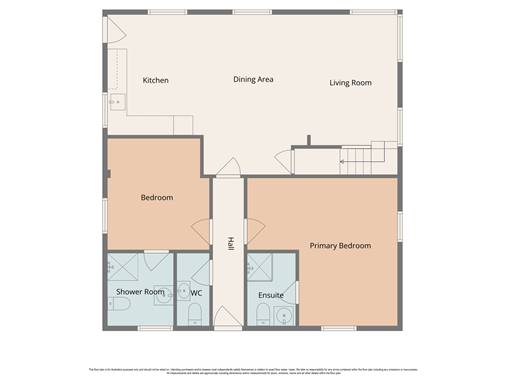
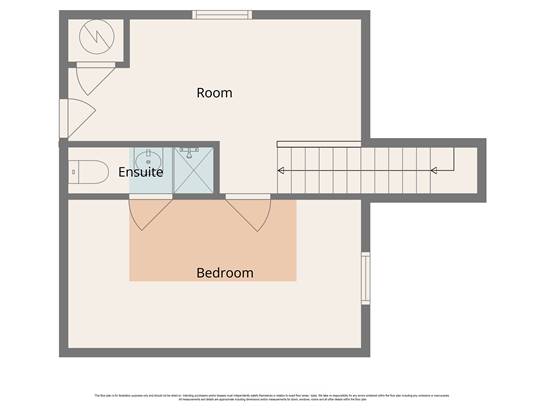
|

ASKING
PRICE : €450,000
Viewing:
Strictly
by prior appointment WITH THE SOLE
SELLING AGENTS
Sole
Selling Agent:
Claude Howlin Auctioneers Limited
053-9147949,
0868127655.
FURTHER
DETAILS AND PHOTOS TO DAFT.IE:
https://www.daft.ie/16335412

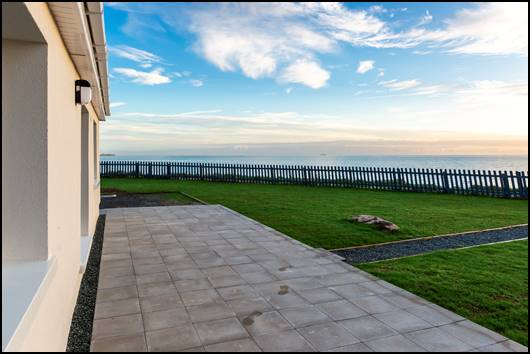
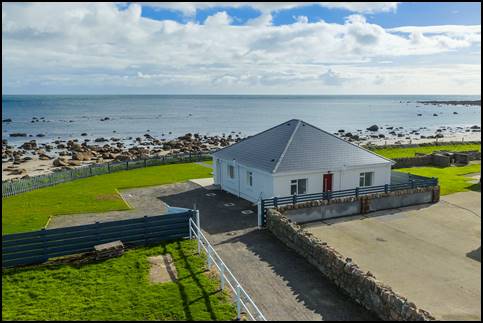
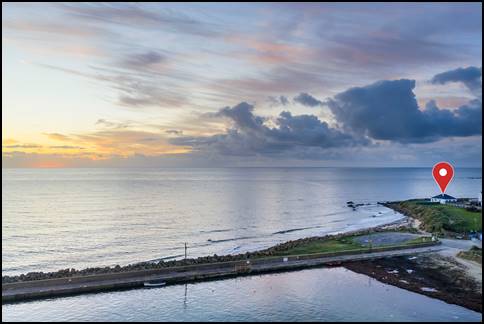
|
"SHANNACUNA",MULGANNON,
WEXFORD Y35 P5P0
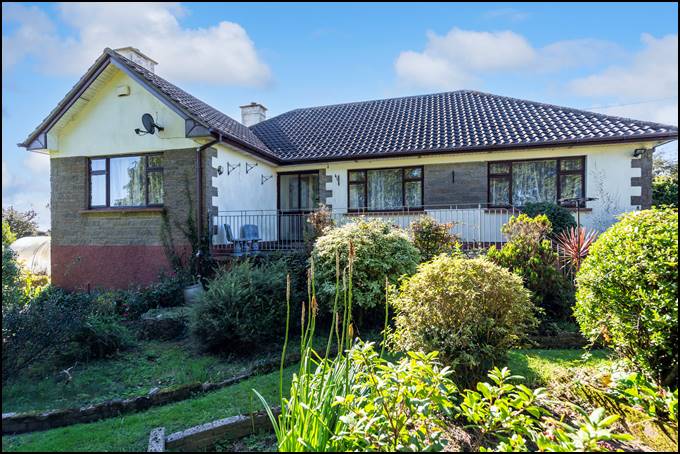
DETACHED
BUNGALOW RESIDENCE, 4 BED, LIVING ROOM,DININGROOM,
KITCHEN, UTILITY,1 BATH, W.C.,
PRIVATE
ENCLOSED MATURE GARDENS, SCENIC VIEWS OF
WEXFORD HARBOUR, 130 SQM/1400 SQFT
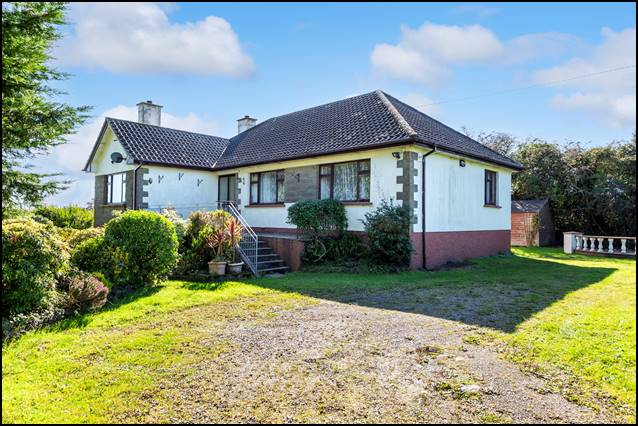
|
A
well located detached bungalow residence,
occupying an absolute wonderful private setting
enjoying all the aspects of countryside living yet
only a stone’s throw from Wexford Town Centre.
The residence is set on a private elevated site
enjoying scenic views of Wexford Harbour to Raven
point, extending to Rosslare
H.B.R., in the highly renowned and sought after
residential area of Mulgannon, 5 mins drive from
Town centre, all amenities, Tesco supermarket, the
Quays and adjacent to Wexford Golf Club.
The
residence is a split level bungalow, built c.1977,
c.130 sqm, being of block wall construction, having
tiled roof, double glazed windows, & oil fired
central heating,
The property would benefit from internal
upgrade, offers spacious and versatile
accommodation of front lounge, dining room,
Kitchen, Utility room, 4.No bedrooms, W.C,
bathroom. The gardens are spacious with mature
boundaries, enjoy all day sunshine and provide
ample car parking
The
property offers a unique opportunity to acquire a
bungalow on the edge of Wexford town in a highly
sought after area, a perfect permanent or
retirement residence
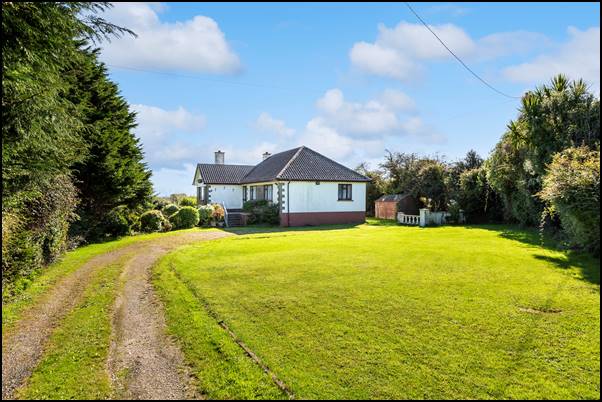
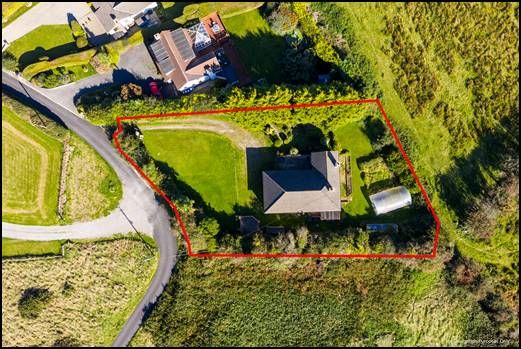 |

ASKING
PRICE : €425,000
Viewing:
Strictly
by prior appointment WITH THE SOLE
SELLING AGENTS
Sole
Selling Agent:
Claude Howlin Auctioneers Limited
053-9147949,
0868127655.

FURTHER
DETAILS AND PHOTOS TO DAFT.IE:
https://www.daft.ie/16304998
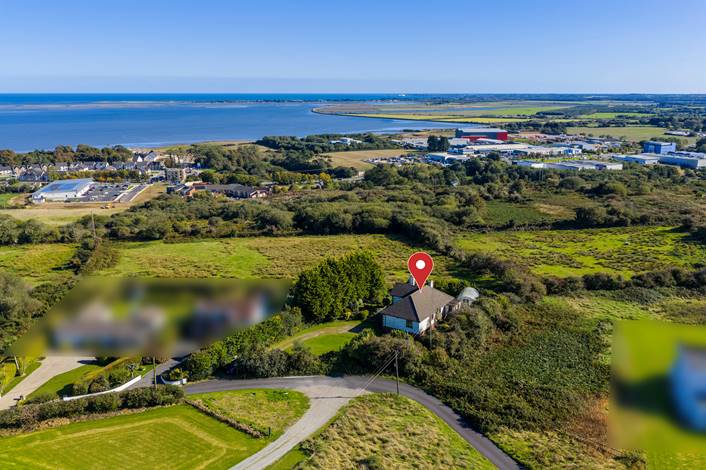 |
| NO.
23 LA ROCHELLE, ROSSLARE HARBOUR, WEXFORD Y35 W577
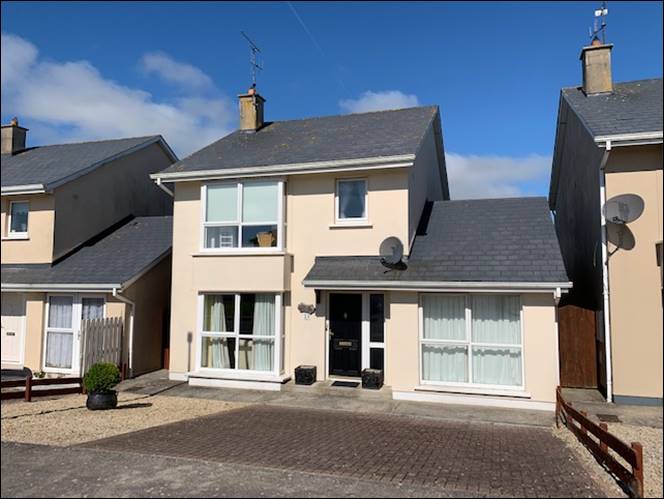
DETACHED
FAMILY RESIDENCE 3/4BED,
2 LIVING ROOMS, KITCHEN, UTILITY, 3 BATH,
115
SQM/1238 SQFT, BACK PATIO GARDEN ADJACENT TO
ROSSLARE HARBOUR VILLAGE AND ALL AMENITES
|
No. 23 La Rochelle offers an
excellent opportunity to acquire a 4 detached
residence, located in the renowned residential development
of La Rochelle,
conveniently located adjacent
to Rosslare Harbour village and within minutes
walking of all immediate village amenities , Super
Value Supermarket, Convenience Garage, Restaurant,
hotels, Pubs and Café’s and Bus Stop.
La Rochelle is a modern family estate enjoying a
private cul de sac setting being within minutes of
Kilrane National School, on National Bus Route and
easy access to Rosslare Harbour beach and St.
Helens beach. The
property is of original construction, built 2003,
presented to the market in pristine condition,
tastefully fitted and decorated throughout, set on
a private site with enclosed back patio garden
enjoying sunshine all afternoon with car parking
to front. The property comprising of 1,238 sqft is
in turn key condition and ready for immediate
occupation.
No. 23 La Rochelle would be equally suitable as a
permanent, retirement or investment residence,
ideally suitable for 1st time buyer, offering a turn-key property, ready for immediate
occupation within 5 minutes’ walk of Rosslare
Harbour Village and all amenities.
ACCOMMODATION:
Entrance Hallway:
Bedroom 1/living room: Front Lounge: Kitchen / Dining Room:
Sliding patio doors to back patio garden.
Utility room: separate W.c., w.h.b.
Shower Room:
Stairs to 1st Floor landing:
Bathroom: Bedroom
2: En Suite
shower room
Bedroom 3: Bedroom
4: Attic:
Attic Storage
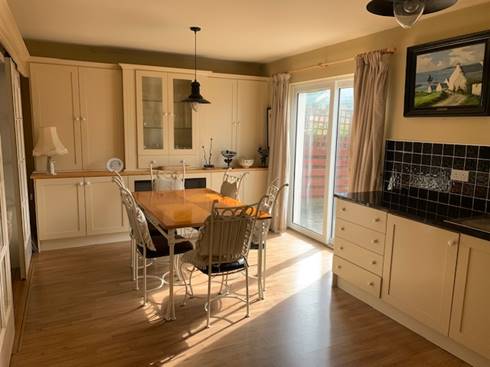
|

ASKING
PRICE : €299,000
Viewing:
Strictly
by prior appointment WITH THE SOLE
SELLING AGENTS
Sole
Selling Agent:
Claude Howlin Auctioneers Limited
053-9147949,
0868127655.

FURTHER
DETAILS AND PHOTOS TO DAFT.IE:
www.daft.ie
https://ww1.daft.ie/16293960
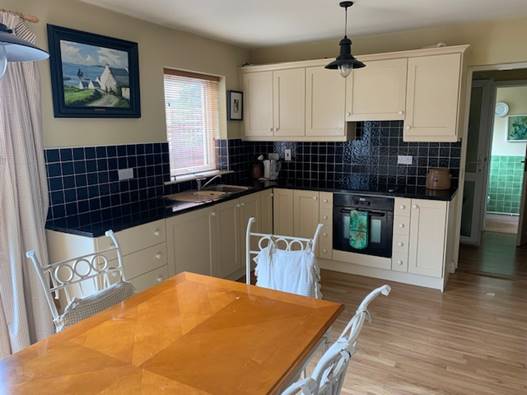
|
| NO.
16 LOWER WILLIAM STREET, WEXFORD Y35 D5C3
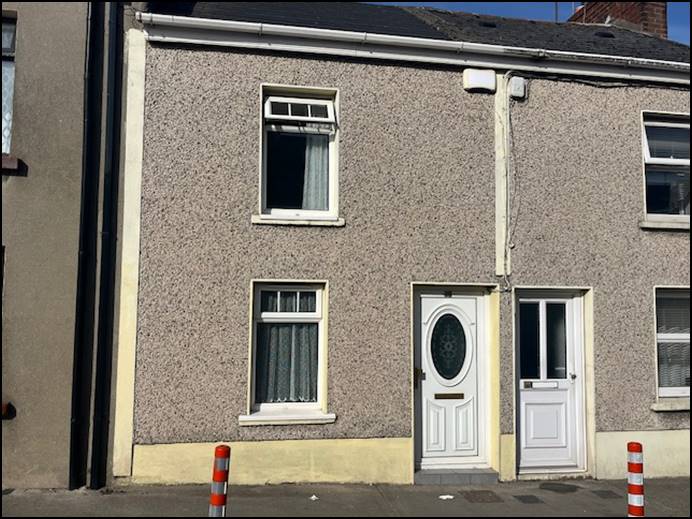
MID TERRACED 2 BED TOWN RESIDENCE OCCUPYING
CENTRAL LOCATION,
5 MINS FROM WEXFORD
TOWN CENTRE, THE QUAYS, SOUTH MAIN STREET, THE
FAYTHE, MINS WALKING FROM ALL AMENITES
2BED, 2 BATH,
LIVING ROOM, KITCHEN, STREET PARKING, YARD
60M2/645 SQFT
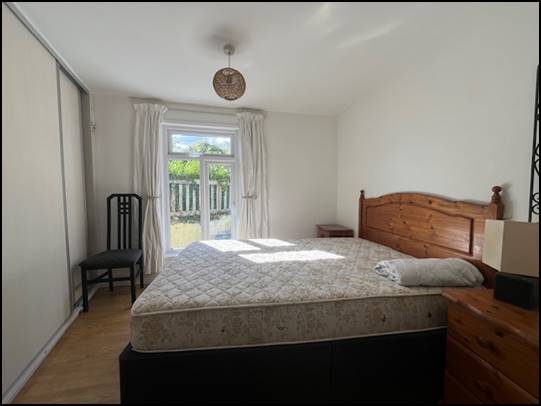
|
A
well located 2-bedroomed, kerbside town residence
occupying a renowned setting, central location,
Mins walking from The Quays, Wexford promenade,
The Faythe and South Main Street.
The property is directly fronting William Street
which links town centre to Rosslare route, just on
the outskirts of town and easy access to all
areas.
The
property is well presented throughout with
spacious accommodation over 2 floors and is ready
for immediate occupation. Local shuttle Bus and
train services are available nearby and Wexford
Town, home to the National Opera House and some
excellent shopping/dining establishments, Wexford
Quay Front and promenade is all only minutes’
walk away including Tesco supermarket.
The property offers an excellent opportunity to
acquire a residence in a highly sought after area,
Ideal
starter home, investment or retirement residence.
Viewing highly recommended.
ACCOMMODATION:
Entrance hall: 1.6m
x 0.94 tiled floor
Living room: 3.3m x 5.4m with timber laminate
flooring, storage underneath staircase
Kitchen/Diner: 2.7m x 3.4m tiled floor, Fitted
Floor & Eye Level units with Gas cooker,
plumbed for dishwasher, s.s.sink unit, part tiled
walls,
Back hall to
Shower Room; 1.7m x 1.7m fully tiled, electric
shower Trition T80, W. C., W.h.b.
Access to back yard, Storage bin plumbed for
washing machine
Stairs with carpet flooring
FIRST FLOOR: Landing: hot press
Bedroom 1: 3.3m x 3.0m timber flooring, built in
wardrobe
Bedroom 2: 2.8m x 2.8mm, timber laminate
flooring, slide robes, electric wall heater,
Inner hall to En suite Shower W.c., W.h.b.
electric Shower Triton T90z
Attic Storage
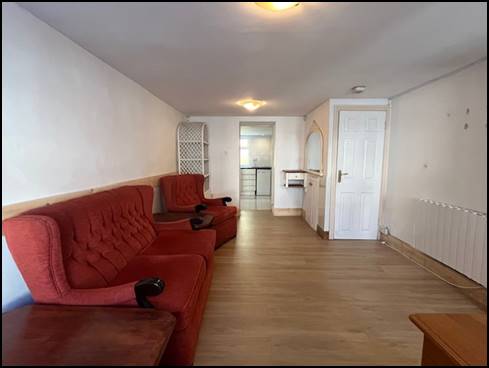
|

ASKING
PRICE : €185,000
Viewing:
Strictly
by prior appointment WITH THE SOLE
SELLING AGENTS
Sole
Selling Agent:
Claude Howlin Auctioneers Limited
053-9147949,
0868127655.

FURTHER
DETAILS AND PHOTOS TO DAFT.IE:
www.daft.ie
https://www.daft.ie/16293403
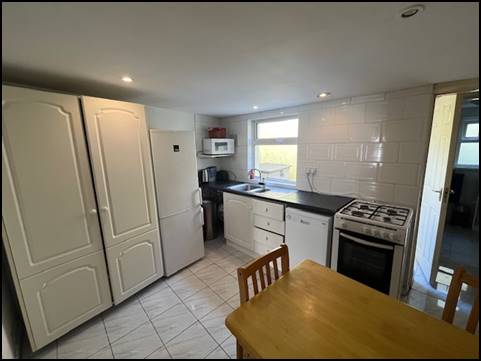 |
| NO.
4 TOBAR BAN, DISTILLERY ROAD, WEXFORD
Y35X2F3
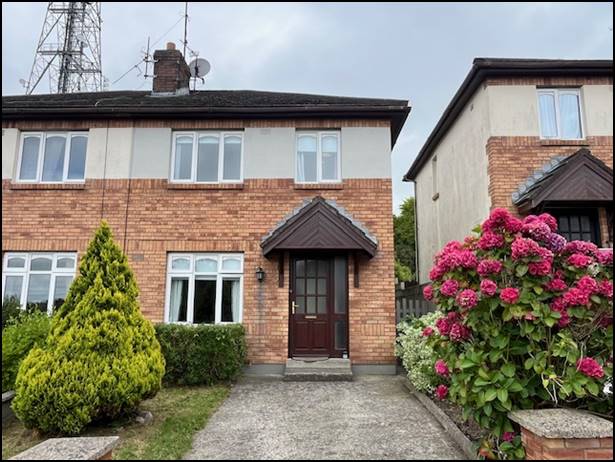
MODERN
SEMI DETACHED 3 BED TOWN RESIDENCE,
LIVING ROOM, KITCHEN/ DININGROOM, BATH,
C.74
M2/ 796 SQFT
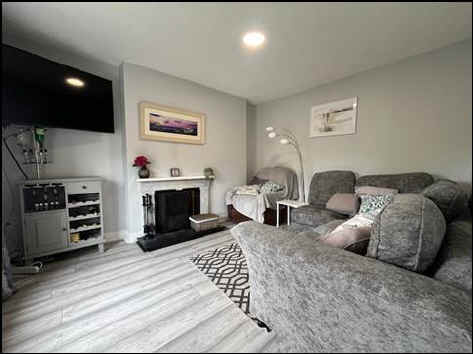 |
No.4
Tobar Ban, comprises of an excellent
three-bedroomed, semi-detached town residence,
located town centre, in a renowned and highly
sought after residential area, only a short stroll
from distillery road, Mulgannon, Tesaco
supermarket, South Main Street, Wexford quay Front
and all town amenities. The property was
built in 1994, is presented to the market in
excellent condition, offering
spacious accommodation, well positioned
occupying a private setting, with car
parking to front, and enclosed south Facing
back garden, benefiting from afternoon and evening
sunshine. All local facilities are available
within easy walking, all secondary Schools, Min
Park, Easy access to all areas, the N11/N25
roundabouts which link town to all regional and
national routes. Local
Bus and train services are available nearby and
Wexford Town centre, home to the National Opera
House and some excellent shopping/dining
establishments, all less than 10 minutes’ walk
away.
This
well-presented property offers spacious and
versatile accommodation over 2 floors and a
wonderful opportunity to acquire a turn-key,
recently refurbished, low maintenance property,
directly adjacent to town centre. Equally suitable
as a permanent or indeed investment residence with
strong rental return in a very desirable
residential area. Viewing highly recommended.
Accommodation
Comprises:
Entrance Hallway:
Front Living Room:
Kitchen/diner:
sliding patio doors to patio, garden:
Stairs to 1st floor landing:
Bathroom:
Bedroom 1:
Bedroom 2:
Bedroom
3:
Outside:
Car Parking to front, side entrance to enclosed
back garden, patio
Services:
Mains water, Mains drainage. Mains electricity.
uPVC double glazing, oil fired central heating,
PLEASE
NOTE:
All floor coverings, curtains, blinds, light
fittings, and built in furniture are included in
the sale.
BER
Details: BER:
D2 BER No. 114536519Energy
Performance Indicator: 268.5 (kWh/m2/yr).
Eircode Y35 X2F3.
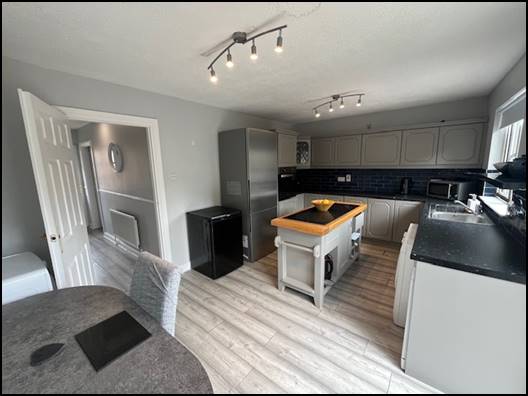 |

SALE
AGREED
Viewing:
Strictly
by prior appointment WITH THE SOLE
SELLING AGENTS
Sole
Selling Agent:
Claude Howlin Auctioneers Limited
053-9147949,
0868127655.

FURTHER
DETAILS AND PHOTOS TO DAFT.IE:
www.daft.ie
https://ww1.daft.ie/16261208
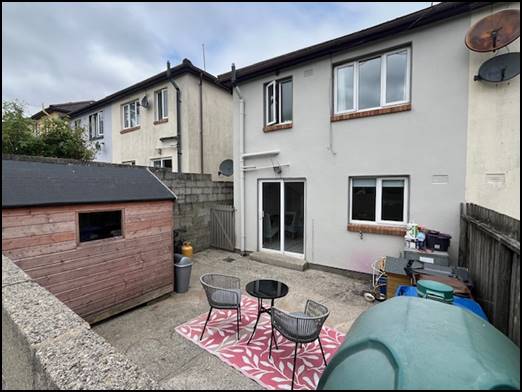 |
|
BUNGALOW
RESIDENCE NO. 28 ST BRENDAN'S
ESTATE,
ROSSLARE HARBOUR, CO WEXFORD Y35 P9H6
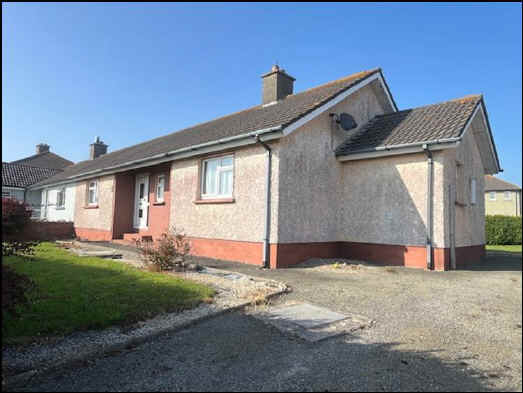 SEMI
DETACHED BUNGALOW RESIDENCE, PRIVATE GARDEN,
4
BED, LIVING ROOM, KITCHEN, 1 BATH,
93
SQM/1000 SQFT
SEMI
DETACHED BUNGALOW RESIDENCE, PRIVATE GARDEN,
4
BED, LIVING ROOM, KITCHEN, 1 BATH,
93
SQM/1000 SQFT
|
Well
located 4 bed semi-detached bungalow residence
located adjacent to the centre of Rosslare Harbour
Village, located just off Barryville road, on St.
Brendan’s Estate, a renowned estate at the top
of Rosslare Harbour village, close proximity to
beach and all amenities.
The
property was built C.1984, is of original
construction, providing spacious accommodation,
requires some refurbishment ,has oil fired central
heating, double glazed Upvc windows and doors
tiled roof, pebble dash finish to outer walls,
would be eligible for vacant home refurbishment
grant.
The
residence incorporates car parking to front with
enclosed walled back garden and side entrance Rosslare
Harbour village is within minutes walking of all
village amenities , Super Value Supermarket,
Convenience Garage, Restaurant, hotels, Pubs and
Café’s, within minutes of Kilrane National
School, on National Bus Route and easy access to
Rosslare Harbour beach and St. Helens beach.
The residence would be an ideal permanent
or retirement residence, or equally suitable for
1st time buyer offering a low
maintenance property on private garden adjacent to
all amenities of Rosslare Harbour Village and
port.
ACCOMMODATION COMPRISES:
E. Porch
E.
Hall:
Inner hallway:
W.C.:
Shower
room:
Bedroom 1:
Bedroom 2:
Bedroom 3: Bedroom 4: Livingroom:
Kitchen:
Utility: Store off
Outside:
Enclosed back garden, side entrance car parking to
front.
Services:
E.S.B., mains water, mains sewage, oil fired
central heating
|

SALE
AGREED
Viewing:
Strictly
by prior appointment WITH THE SOLE
SELLING AGENTS
Sole
Selling Agent:
Claude Howlin Auctioneers Limited
053-9147949,
0868127655.

FURTHER
DETAILS AND PHOTOS TO DAFT.IE:
www.daft.ie
https://ww1.daft.ie/107115388
|
| SEMI
DEATCHED FAMILY RESIDENCE NO. 2 CROMWELLLSFORT
DRIVE, MULGANNON, WEXFORD.Y35 N1K8
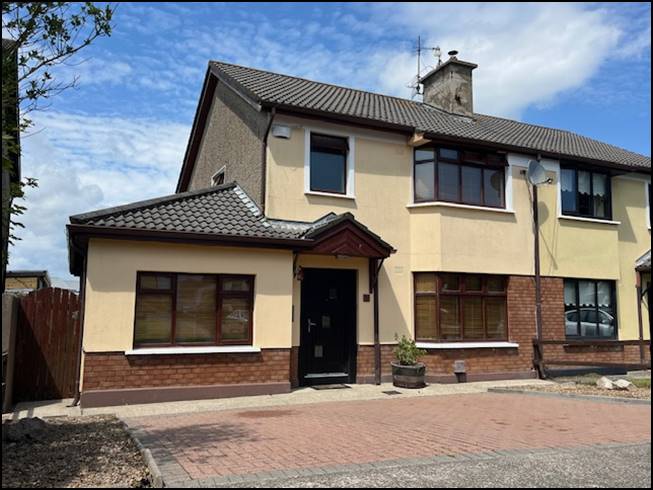
SEMI
DETACHED 4 BED RESIDENCE OCCUPYING LARGE ENCLOSED
GARDEN
5
MINS FROM WEXFORD TOWN CENTRE, ALL AMENITITES
ADJACENT
4
BED, 2 BATH, LIVING ROOM, KITCHEN, OFFICE,
UTILITY, CAR PARKING,
127M2/1367
SQFT
|
An
exceptionally well located 4-bedroomed
semi-detached residence, located at the entrance
to Cromwellsfort Drive, on the renowned
residential development of Cromwellsfort , The
property is located adjacent to Wexford town
centre, directly adjacent to Mulgannon, easy
access to Wexford Golf Club, Tesco, Wexford Garda
Station, The Faythe, and mins walking from South
Main Street.
The
property occupies an enclosed wall garden,
incorporating side entrance to back with car
parking to front. This
residence offers very spacious and versatile
accommodation, with down stairs bedroom and an
additional home office. The property was built in
2000, and is presented in good condition
throughout. Local shuttle Bus and train services
are available nearby and Wexford Town, home to the
National Opera House and some excellent
shopping/dining establishments, Wexford Quay Front
and promenade is all only minutes’ walk away
including Tesco supermarket.
The
property offers an excellent opportunity to
acquire a family home on
a highly sought after estate, ideal starter home,
investment or retirement residence. Viewing highly
recommended.
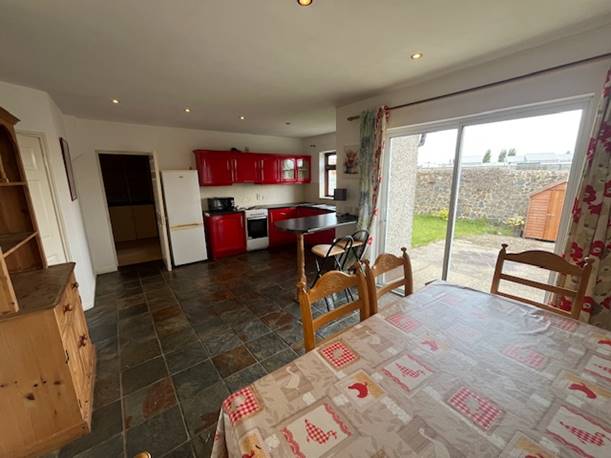 |

ASKING
PRICE : €320,000
Viewing:
Strictly
by prior appointment WITH THE SOLE
SELLING AGENTS
Sole
Selling Agent:
Claude Howlin Auctioneers Limited
053-9147949,
0868127655.

FURTHER
DETAILS AND PHOTOS TO DAFT.IE:www.daft.ie
https://ww1.daft.ie/16235126
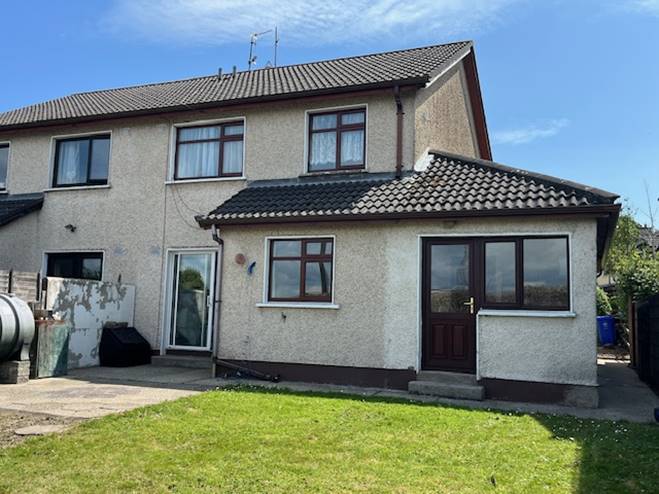
|
| BUNGALOW
RESIDENCE AT CHURCH ROAD, BLACKWATER, CO. WEXFORD
Y21 CH76
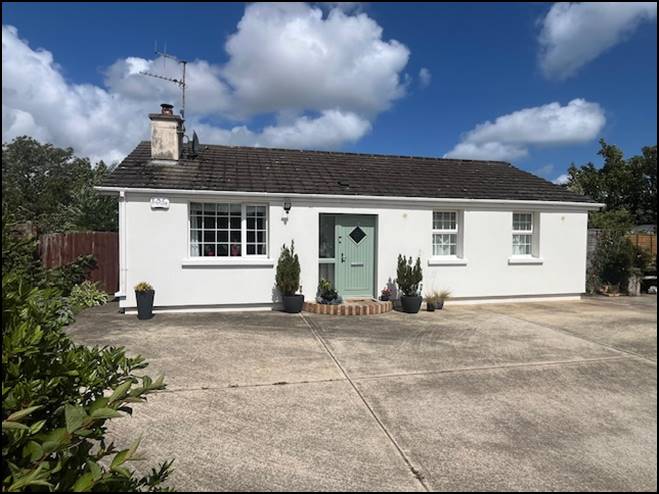
DETACHED
RESIDENCE
3 BED, LIVING ROOM, KITCHEN, 2
BATH, 107 SQM/1151 SQFT,
VILLAGE SETTING
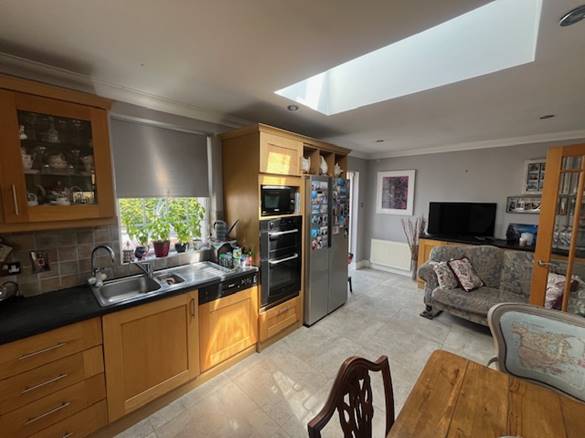 |
A
superb 3bed bungalow residence, occupying an
absolute wonderful private setting in the centre
of Blackwater Village, directly fronting Church
Road, adjacent to all village amenities, pubs,
Supermarket. Café, School. The residence boasts
an unrivalled village setting, with mature walled
garden to front and back, not over looked, with
patio, garden shed, Gazebo, enjoying all day
Sunshine. The residence was built in 1977, of
C.107 sqm, being of modern
block wall construction, with external
insulation to outer walls, having tiled roof,
double glazed windows and doors, oil fired central
heating, The
property is presented in excellent condition
throughout with light filled Living room, fully
fitted kitchen/dinning, 3.No bedrooms,
1
En suite, and Bathroom, with main bedroom opening
onto gardens and patio. Ample car parking provided
to front with concrete driveway, good sized front
garden with side entrance to back garden. Local
Link Bus services are available to Wexford Town
which is only 15 minutes’ drive away, easy
access to Curracloe, Kilmuckridge and many local
beaches.
The
property is presented to the market in pristine
condition and offers a unique opportunity to
acquire a turn-key, low maintenance property, a
perfect permanent residence or base for anyone
wishing to enjoy Blackwater village and all the
Sunny South East has to offer.
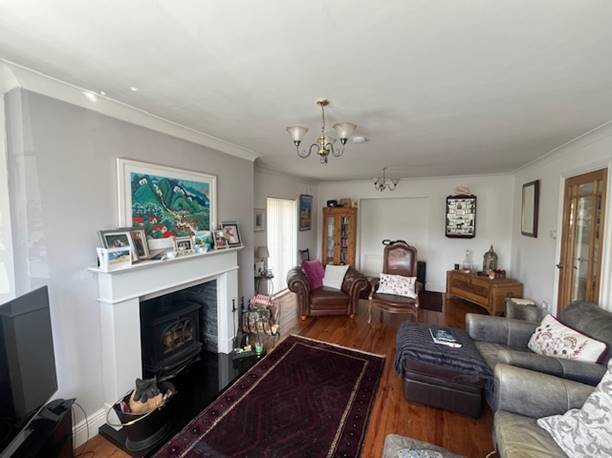
|

ASKING
PRICE €325,000
Viewing:
Strictly
by prior appointment WITH THE SOLE
SELLING AGENTS
Sole
Selling Agent:
Claude Howlin Auctioneers Limited
053-9147949,
0868127655.

FURTHER
DETAILS AND PHOTOS TO DAFT.IE:www.daft.ie
https://ww1.daft.ie/16231492
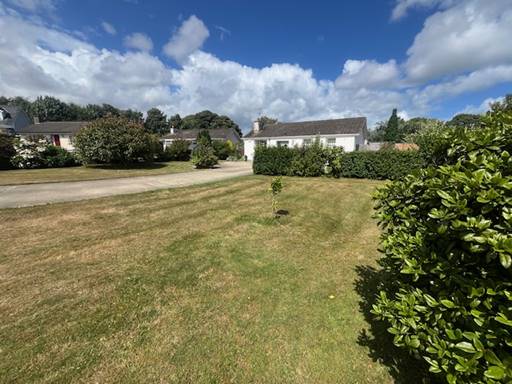
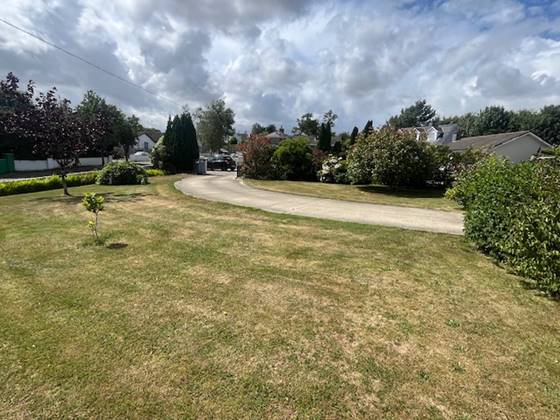
|
|
NO.
4 TUSKAMORE AVENUE, ROSSLARE HARBOUR,
CO.
WEXFORD. Y35 V2F8
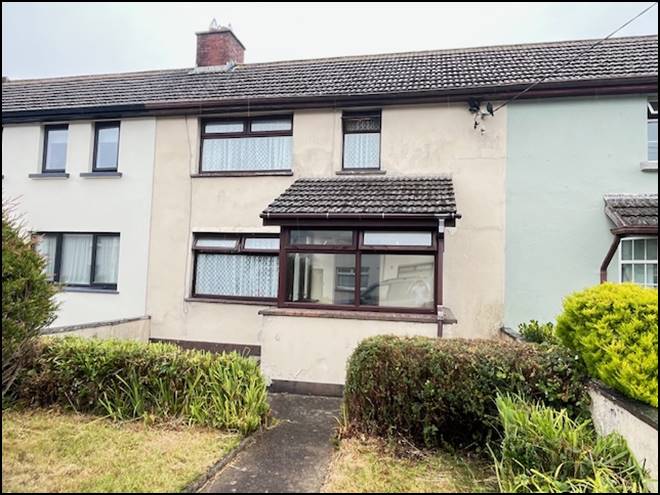
MID
TERRACED RESIDENCE 3 BED, LIVING ROOM, KITCHEN
UTLITY, 1 BATH, 78 SQM/840 SQFT, VILLAGE SETTING
|
No. 4 Tuskamore Avenue is a
well located residence, positioned in the centre
of Rosslare Harbour directly adjacent to the
village and within minutes walking of all village
amenities, Super Value Supermarket, Convenience
Garage, Restaurant, Hotels, Pubs and Café’s.
The property is of original
construction, built 1960’s, offering compact
accommodation requiring refurbishment, set on a
private site with large enclosed back garden with
rear entrance and walled front garden. Tuskamore
Avenue is a traditional family Terrace enjoying a
private setting being within minutes of Kilrane
National School, on National Bus Route and easy
access to Rosslare Harbour beach and St. Helens
beach.
The property lends itself
suitable for extending would be equally suitable
as a permanent, OR retirement residence, requires
modernisation, suitable for vacant home
improvement grants would refurbish into an
excellent home.
ACCOMMODATION:
Entrance Porch: 2.13m x 1.6m
Entrance Hallway: 1.4m x 3.0m
Bedroom 1: 2.7m x 3.0m
Living room: 4.5m x 3.4m open fireplace, access to
Kitchen: 2.3m x 3.2m
Shower Room: 2.2m x 1.7m W.C., w.h.b.
Back porch Utility: 2.0m x 5.0m
Access to back garden.
Stairs to 1st Floor landing:
Bedroom 2: 3.4m
x 3.4m
Bedroom 3 4.4
x 3.0m
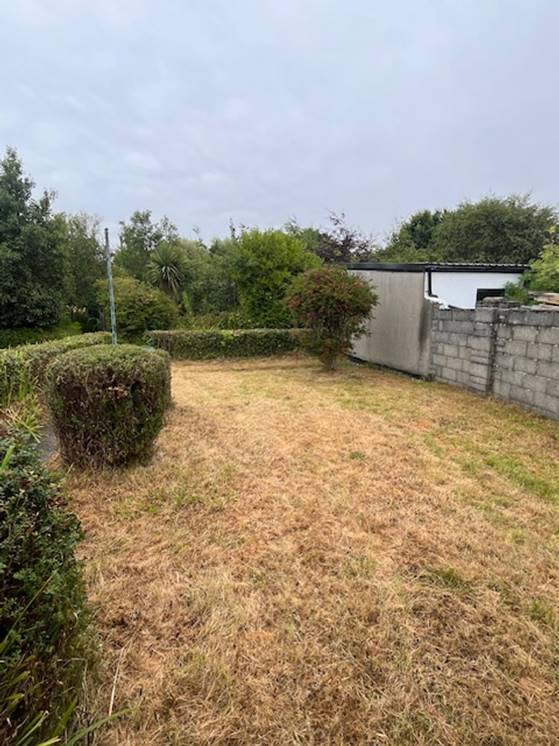 |

SALE
AGREED
Viewing:
Strictly
by prior appointment WITH THE SOLE
SELLING AGENTS
Sole
Selling Agent:
Claude Howlin Auctioneers Limited
053-9147949,
0868127655.

FURTHER
DETAILS AND PHOTOS TO DAFT.IE:www.daft.ie
https://ww1.daft.ie/16231578
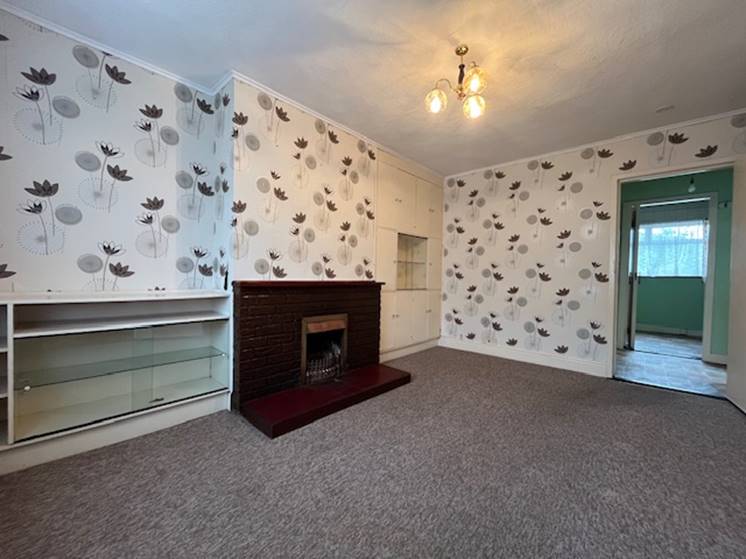 |
|
NO.10 PINERIDGE,
SUMMERHILL,
WEXFORD. Y35 H9N4
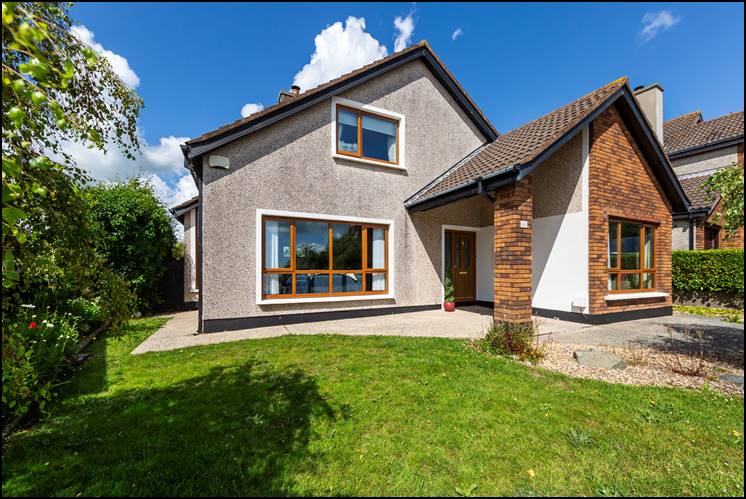
DETACHED
FAMILY RESIDENCE OCCUPYING PRIVATE ENCLOSED
GARDEN,
5 MINS FROM WEXFORD TOWN CENTRE, ALL AMENITIES ADJACENT,
4 BED, 3 BATH, LOUNGE, LIVING ROOM, SUN ROOM, KITCHEN, UTILITY,
CAR PARKING,
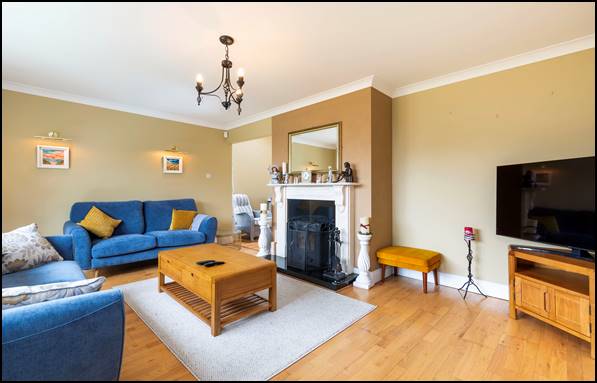
|
No.
10 Pineridge is an excellent family residence,
presented to the market in pristine condition,
tastefully decorated and fitted throughout
boasting a private setting on one of Wexford’s
most highly sought after and renowned
estates, only a stone’s throw from town centre
and all immediate amenities and services. This
spacious home offers versatile living
accommodation on ground floor with excellent
layout suitable for all family needs, of front
Lounge, Sitting room suitable as play room/home
office or additional bedroom,
Sun room, spacious kitchen, utility, bedroom and
Bathroom, with further 3 bedrooms, bathroom and
En
suite shower at 1st floor. There is
private car parking to front with double side
entrance to enclosed walled back garden and patio
which enjoys both afternoon and evening sunshine
ideal for the family barbeques.
Local
shuttle Bus and train services are available
nearby and Wexford Town, home to the National
Opera House and some excellent shopping/dining
establishments, Wexford Quay Front and promenade
are all within easy access including Tesco
supermarket, Pettits SuperValu, Clonard, Newtown
Road and all National access routes out of town.
The property offers an excellent opportunity to
acquire a quality family residence directly
adjacent to town centre, comes fully furnished
with all fixtures, fittings, blinds, curtains
included, equally suitable for all family needs or
as retirement residence. Viewing highly
recommended.
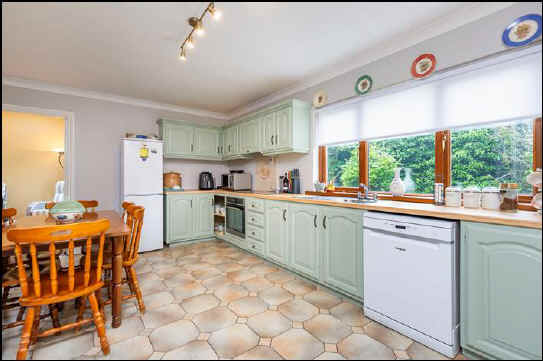 |

SOLD
Viewing:
Strictly
by prior appointment WITH THE SOLE
SELLING AGENTS
Sole
Selling Agent:
Claude Howlin Auctioneers Limited
053-9147949,
0868127655.

FURTHER
DETAILS AND PHOTOS TO DAFT.IE:
https://ww1.daft.ie/16218022
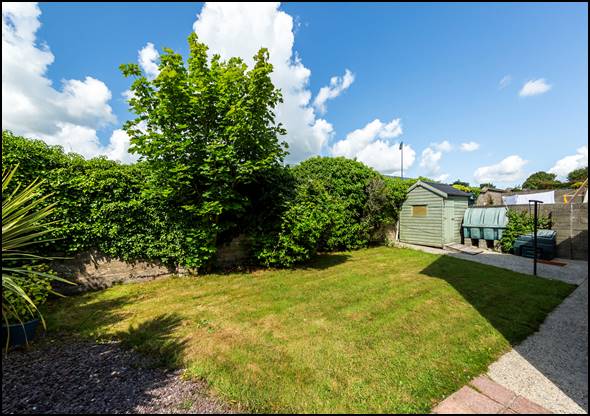 |
NO.
67 UPPER JOHN STREET, WEXFORD Y35 N2C2
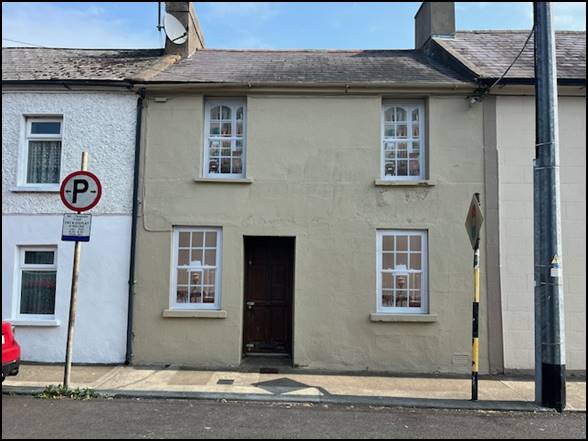 MID
TERRACED TOWN RESIDENCE ON PRIVATE SITE,
MID
TERRACED TOWN RESIDENCE ON PRIVATE SITE,
5
MINS WALK FROM MAIN STREET, ALL AMENITIES ADJACENT
3
BED, 1 BATH, LIVING ROOM, KITCHEN, 96M2/1033 SQFT
|
A
well located 3-bedroomed mid terraced property
occupying a central location in Wexford town,
directly fronting Upper John Street, a renowned
and sought after Residential area, adjacent to
Georges Street, Hill Street, Cornmarket and 5 mins
walk to Main Street , Quay promenade and all
amenities.
The
property has been unoccupied for several years and
is in a derelict condition internally requiring
complete restoration throughout. This former
residence provided spacious accommodation over 2
floors of C.85sqm, comprising of reception
Hallway, Livingroom, kitchen, utility, W.C., with
3 bedrooms and bathroom at 1st floor.
The property incorporates a spacious back yard
area and site of C. 23sqm with Street Parking to
front.
The
property would refurbish into an excellent home
and may qualify for vacant property home
refurbishment grants, subject to terms and
conditions, further details can be obtained on www.gov.ie
ACCOMMODATION:
GROUND FLOOR:
Reception Hall:
Living
room: Kitchen: Back Hall: access to back yard
,W.C.
FIRST FLOOR: Landing:
Bathroom:
Bedroom 1:
Bedroom 2: Bedroom 3:
SERVICES:
E.S.B., Mains water, Mains sewage,
 |

SOLD
Viewing:
Strictly
by prior appointment WITH THE SOLE
SELLING AGENTS
Sole
Selling Agent:
Claude Howlin Auctioneers Limited
053-9147949,
0868127655.

FURTHER
DETAILS AND PHOTOS TO DAFT.IE:www.daft.ie
https://ww1.daft.ie/16199328
|
| NO.
43 KILRANE MANOR, KILRANE, CO. WEXFORD
Y35 VF57
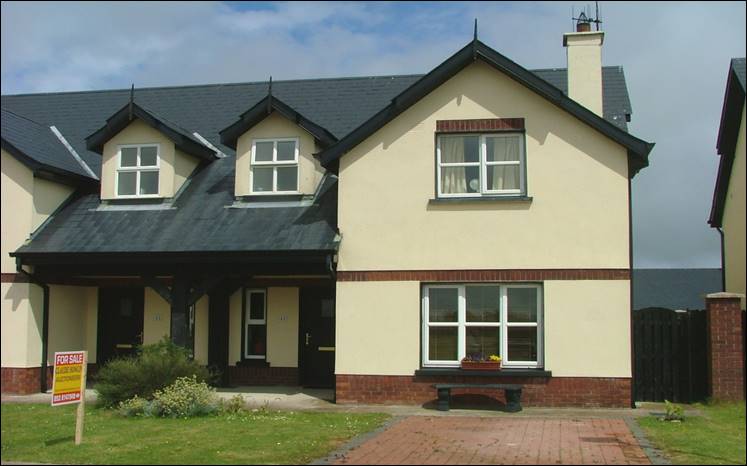
SEMI
DETACHED 3 BED FAMILY RESIDENCE, LIVING ROOM,
KITCHEN, UTILITY, 4 BATH, PRIVATE BACK GARDEN, CAR
PARKING, 104 SQM/1124 SQFT
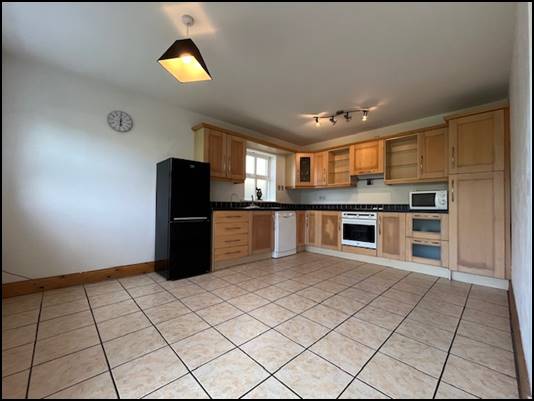
|
No.
43 Kilrane Manor, comprises of a 3 bedroomed semi
-detached, two storied family residence located on
the renowned and highly sought after Kilrane Manor
Estate, adjacent to Kilrane Village and 3 mins
drive from Rosslare Harbour Village and Port, 12
miles south of Wexford town. The
property occupies a private setting on this Family
estate, incorporating an enclosed back garden with
patio area, benefitting from morning and afternoon
sunshine with car parking to front. The residence
is only minutes walking from Kilrane Village,
Culleton’s Pub, The Kilrane In, and Bus Stop
with Rosslare Hbr Village providing all amenities
including Super Value Supermarket, Pharmacy, Café,
Service Station, and Post Office. The property has
been well maintained throughout and is presented
to the market in good condition offering spacious
living accommodation having an additional
downstairs shower room, 3 bedrooms with 2 En Suite
shower, the entire extending to 104 sqm.
This property offers an excellent opportunity to
acquire a turn-key, low maintenance property
within easy access to village centre. Rosslare
Harbour village has both regular Bus and train
services and Wexford Town, home to the National
Opera House and some excellent shopping/dining
establishments, being only 20 minutes’ drive
away. Numerous beaches are within easy walking as
is St. Helen’s Golf and Country Club. Rosslare
Euro Port, offering direct daily sailings to
mainland Europe and the UK, is just 3 minutes’
drive from the property. This well-presented
property would make a wonderful permanent, holiday
or Retirement property and must be viewed for full
appreciation
 |

ASKING
PRICE €280,000
Viewing:
Strictly
by prior appointment WITH THE SOLE
SELLING AGENTS
Sole
Selling Agent:
Claude Howlin Auctioneers Limited
053-9147949,
0868127655.

FURTHER
DETAILS AND PHOTOS TO DAFT.IE:www.daft.ie
https://ww1.daft.ie/16186538

|
|
NO.
4 WILLIAM STREET UPPER, WEXFORD
Y35
C6X0
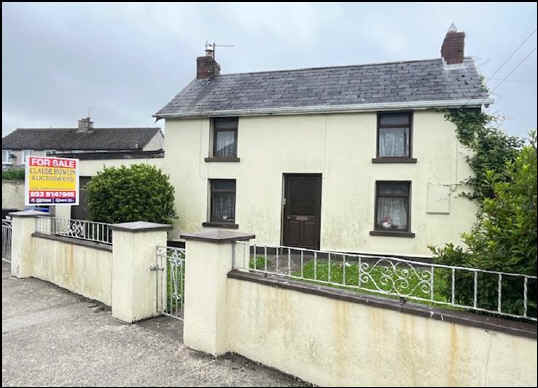
DETACHED
TOWN RESIDENCE ON PRIVATE SITE,
GARAGE
5
MINS WALK FROM MAIN STREET, THE FAYTHE, TRINITY
STREET, THE QUAYS,
ALL
AMENITITES ADJACENT,3 BED, 1 BATH, LIVING ROOM,
KITCHEN,
70M2/754
SQFT
|
A
well located 3
bed-roomed
detached 2 storied property
occupying a central location in Wexford town,
directly fronting Upper William Street, a renowned
and sought after Residential area, adjacent to The
Faythe, Trinity Street, 5 mins walk to South Main
Street , Quay promenade and all amenities.
The property requires refurbishment and
restoration throughout, provides spacious
accommodation over 2 floors of C.70 sqm,
comprising of reception Hallway, Livingroom,
kitchen, bathroom, with 2 bedrooms
at 1st floor. The property incorporates
a spacious back yard area and site, with detached
garage and Street
Parking to front.
The property would refurbish into an excellent
home and offers further site development
potential.
ACCOMMODATION:
GROUND FLOOR:
Reception Hall:
Living room:
Bedroom 1:
Kitchen:
Bathroom; access
to back yard and garden
FIRST
FLOOR: Landing:
Bedroom 2:
Bedroom 3: Entire C. 70 sqm
SERVICES:
E.S.B., Mains water, Mains sewage,
TENURE:
Freehold.
Outside:
Private enclosed back yard, Street car
parking to front, deatched garage
BER
Details: BER:
“G” No.
118508076
Energy Performance Indicator:
(497.21 kWh/m2/yr)
Viewing
Details: Strictly by prior appointment with the
sole selling agents only
|

ASKING
PRICE €215,000
Viewing:
Strictly
by prior appointment WITH THE SOLE
SELLING AGENTS
Sole
Selling Agent:
Claude Howlin Auctioneers Limited
053-9147949,
0868127655.

FURTHER
DETAILS AND PHOTOS TO DAFT.IE
https://ww1.daft.ie/16209587
|
|
BALLYCRONIGAN, KILRANE,
ROSSLARE HARBOUR,
CO. WEXFORD Y35 F7H9
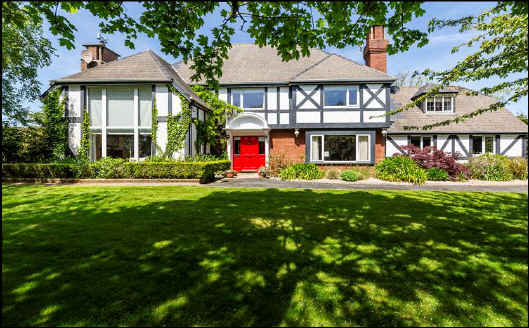
FAMILY RESIDENCE ON PRIVATE WOODLAND GARDENS
C. 1.5 ACRES, COASTAL SETTING, 5 BED, 2 BATH,
3 LIVING ROOMS, KITCHEN, UTILITY, DOUBLE INTERNAL GARAGE 297M2/3,200
SQFT
 |
An
outstanding 5 bed family residence standing on
mature woodland gardens of C. 1.5 acres, occupying
an unrivalled coastal setting, 20 mins South of
Wexford, adjacent to the magnificent “St. Helens
Bay” & Golf Club, literally a leisurely
stroll from St. Helen’s Pier, St. Margaret’s
beach, Ballytrent, some the best Sandy beaches of
the South East coastline and yet only 3 minutes to
Kilrane and Rosslare Harbour villages providing
excellent local amenities. The residence boasts a
private setting on C. 1.5 acres, is approached via
a tree lined tarmac avenue, opening onto private
sheltered gardens, with mature boundaries
providing a Sanctuary for all wildlife, extensive
lawns to front and back, providing excellent
privacy, with south facing patio ideal for those
summer evening family barbeques benefiting from
both afternoon and evening Sunshine.
The
residence was built in 1980 with an impressive
Tudor Style exterior finish of natural wood beams
and part red brick finish to outer walls, has a
tarmacadam entrance driveway providing ample car
parking and double internal garage, ideal for
family storage, hobbies or conversion to
self-contained accommodation/home office.
The
property is presented to the market in excellent
condition, with spacious and versatile
accommodation, light-filled throughout, boasting
high grade fixtures and fittings, the entire floor
plan extending to an impressive C.297 sqm.
The
proximity of the residence to St. Helens beach and
coastline just cannot be over emphasised, with
unlimited access providing endless walks, safe
swimming and superb beach fishing. Kilrane and
Rosslare Harbour provides all local village
amenities with National school, numerous pubs and
restaurants proving excellent dinning and many
more amenities, with Rosslare Port offering direct
daily sailings to mainland Europe and the UK. Bus
and train services are available nearby and
Wexford Town, home to the National Opera House and
some excellent shopping/dining establishments, is
only 20 minutes’ drive away. With its idyllic
setting and private mature gardens this Impressive
property is available for immediate occupation and
would make a wonderful permanent or retirement
residence for anyone wishing to enjoy all the
Sunny South East has to offer.
|

SALE
AGREED
Viewing:
Strictly
by prior appointment WITH THE SOLE
SELLING AGENTS
Sole
Selling Agent:
Claude Howlin Auctioneers Limited
053-9147949,
0868127655.

FURTHER
DETAILS AND PHOTOS TO DAFT.IE:www.daft.ie
https://ww1.daft.ie/16169082
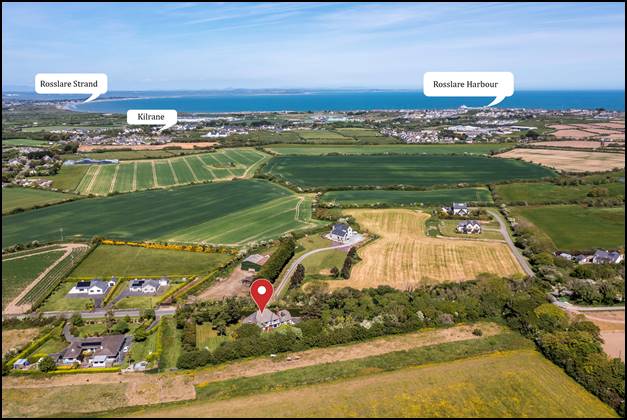
|
NO.
72 COLLEGE GREEN, SUMMER HILL, WEXFORD Y35 E1T9
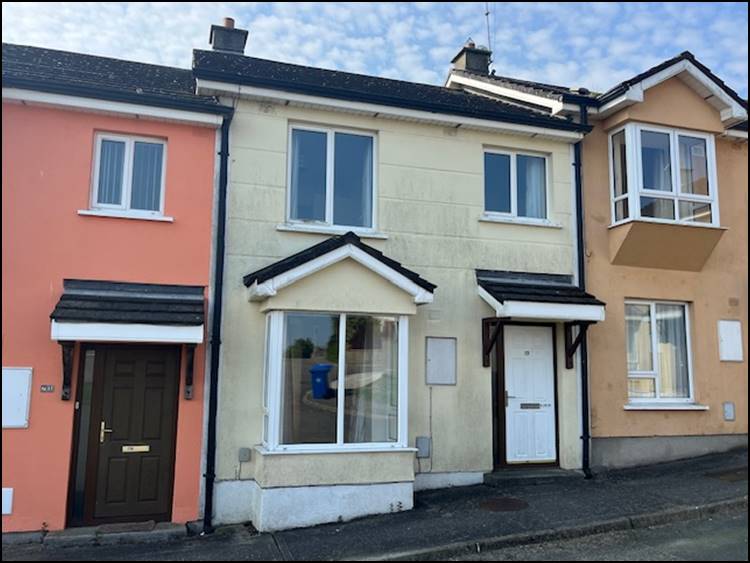 MID TERRACED 2 BED RESIDENCE ON PRIVATE ESTATE,
5 MINS FROM WEXFORD TOWN CENTRE, ALL AMENITITES
ADJACENT ,2 BED, 2 BATH, LIVING ROOM, KITCHEN,
69M2/742
SQFT
MID TERRACED 2 BED RESIDENCE ON PRIVATE ESTATE,
5 MINS FROM WEXFORD TOWN CENTRE, ALL AMENITITES
ADJACENT ,2 BED, 2 BATH, LIVING ROOM, KITCHEN,
69M2/742
SQFT
|
A
well located 2-bedroomed mid terraced residence
occupying a central location,
On the renowned residential development of College
Green, The property is located just on the
outskirts of Wexford town centre, directly
adjacent to Summer Hill, Clonard, Grogans road,
The property is enclosed on its own private site
with small enclosed back yard with car parking to
front. This
residence offers spacious accommodation, built in
1997, which is presented in good condition and
well fitted throughout. Local shuttle Bus and
train services are available nearby and Wexford
Town, home to the National Opera House and some
excellent shopping/dining establishments, is only
15 minutes’ walk away.
All local facilities are available adjacent to
Clonard Village and St. Aidan’s Shopping centre
,Tesco supermarket. The property offers an
excellent opportunity to acquire a residence on a
highly sought after estate, ideal starter home,
investment or retirement residence. Viewing highly
recommended.
ACCOMMODATION:
GROUND
FLOOR:
Entrance
Hall: 1.5m
x 2.5m
Stairs with carpet flooring
Living room/ Dining Room: 4.0m x 4.0, Dinning area
: 2.0m x 2.6m
open marble fireplace & surround, carpet
flooring, sliding patio doors to enclosed
back yard
,Kitchen:
2.14 x 2.8m
Fitted
Floor & Eye Level units with electric cooker
& Extractor overhead Fan
,Plumbed
for Washing Machine, part tiled walls,
FIRST FLOOR: Landing: hotpress, carpet flooring
,Family
Bathroom: 1.7m x 3.0m Bath with W.C. & W.H.B.
T90 shower over bath, tiled walls
Bedroom
1: 2.4 x 3.0m built in wardrobe
,Bedroom
2: 2.5m x 4.0m built in wardrobe
,Ensuite:
1.0m x 2.9m Shower Cubicle with electric shower
unit. Tiled Walls
,Attic
Storage
|

SOLD
Viewing:
Strictly
by prior appointment WITH THE SOLE
SELLING AGENTS
Sole
Selling Agent:
Claude Howlin Auctioneers Limited
053-9147949,
0868127655.

FURTHER
DETAILS AND PHOTOS TO DAFT.IE:
https://ww1.daft.ie/16157722
|
NO.
25 BRIDE STREET UPPER, WEXFORD Y35 V9X0
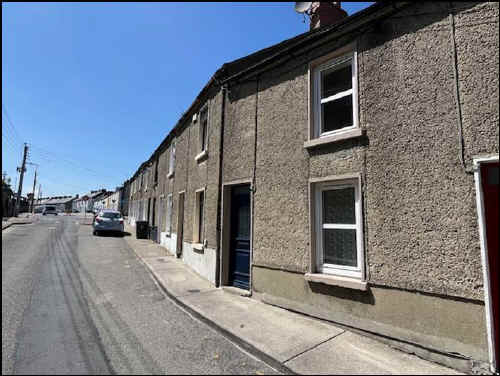 EXCELLENT
MID TERRACED TOWN RESIDENCE, LIVINGROOM, KITCHEN,
2 BED, 1 BATH, W.C.,
ENCLOSED BACK GARDEN
85M2/915
SQFT, RECENTLY REFURSBISHED
EXCELLENT
MID TERRACED TOWN RESIDENCE, LIVINGROOM, KITCHEN,
2 BED, 1 BATH, W.C.,
ENCLOSED BACK GARDEN
85M2/915
SQFT, RECENTLY REFURSBISHED
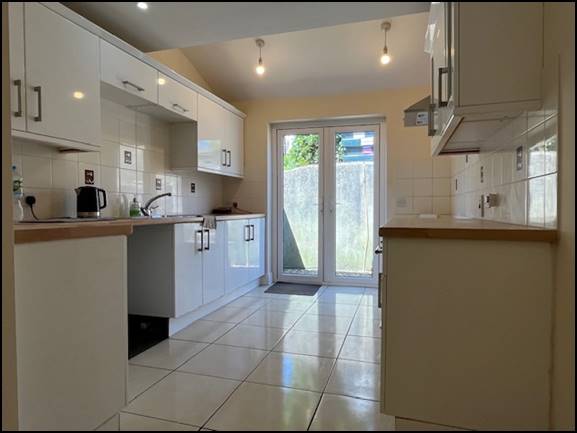
|
No.
25 Bride Street upper comes to the market
completely refurbished and in turn key condition,
comprises of an original 2 bed, mid terraced
residence, located directly fronting Bride Street,
a renowned residential area, positioned just 1
minute walk from South Main Street, opposite Bride
Street Church, adjacent to Roches Road,
incorporating private enclosed rear garden
benefiting from both morning and afternoon
sunshine.
The residence offers spacious and versatile
accommodation over 2 floors and is presented in
excellent condition throughout ready for immediate
occupation, ideal for 1st time buyer,
retirement or indeed investment property adjacent
to every town facility and amenity
All local facilities are available directly
adjacent on south Main Street, Local Bus and train
services are available nearby and Wexford Town
centre, offers excellent shopping/dining
establishments, easy access to the wonderful Quay
promenade and only
5 minutes’
walk from Tesco supermarket, Ample street car
parking available adjacent.
Viewing
highly recommended.Accommodation
Entrance
Porch:Front Living room:
8.4m x 3.4m, av., timber flooring, open
fireplace timber surround, open access toKitchen:
5.2m x 2.7m New fitted eye and waist level units,
plumbed for washing machine, stainless steel sink
unit, tiled floor, tiled walls, extractor hood,back
patio double doors to back garden, lawn, walled
and enclosed.W.C.
with W.h.b 2.0m x 1.2m Staircase to 1st
floor landing.Bathroom: 2.4m x 1.8m, tiled floor,
shower unit, bath, W.C., W.H.B. Bedroom No. 1:
3.7m x 3.6m
timber flooring,Bedroom
No. 2:5.0m
x 2.9m timber flooring
Outside:
enclosed back garden,Street car parking to
front and Bride Street Carpark.Services:
E.S.B.,
Mains water, Mains Sewage, oil fired central
heating, New Grant boiler installed.
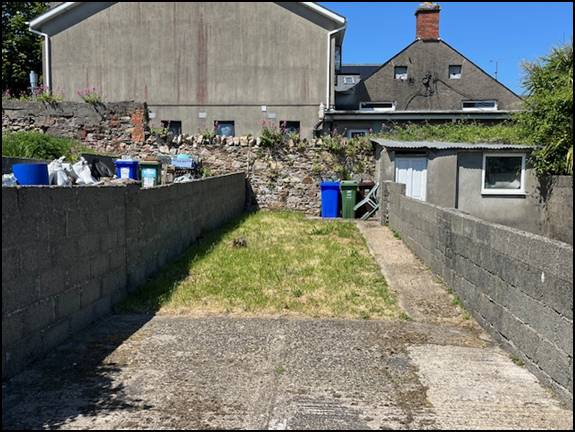 |

SOLD
Viewing:
Strictly
by prior appointment WITH THE SOLE
SELLING AGENTS
Sole
Selling Agent:
Claude Howlin Auctioneers Limited
053-9147949,
0868127655.

FURTHER
DETAILS AND PHOTOS TO FOLLOW ON DAFT.IE:
https://ww1.daft.ie/16151050
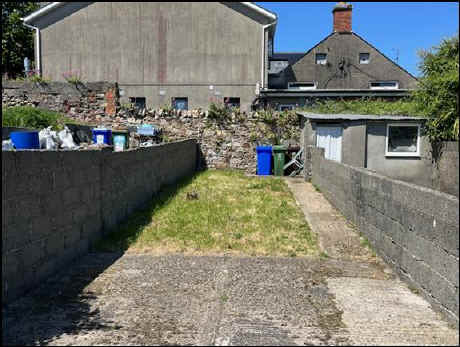 |
| NO.
26 CROMWELLSFORT AVENUE, WEXFORD Y35 H9W0
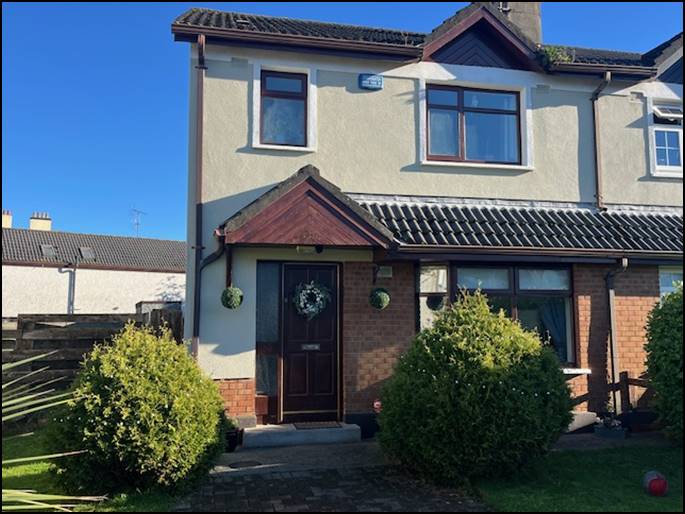
SEMI
DETACHED 3 BED RESIDENCE OCCUPYING LARGE GARDEN
5
MINS FROM WEXFORD TOWN CENTRE, ALL AMENITITES
ADJACENT
3
BED, 1 BATH, LIVING ROOM, KITCHEN, BACK AND SIDE
GARDEN, CAR PARKING,
85M2/915
SQFT
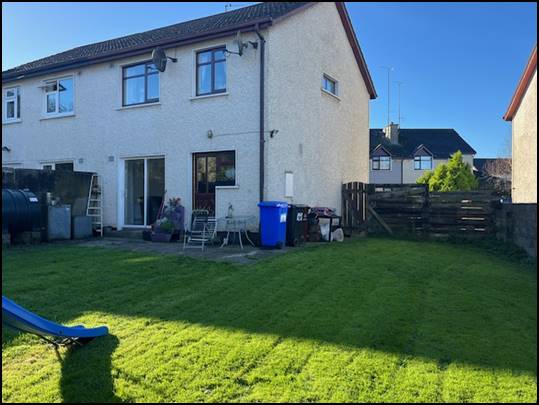 |
A
well located 3-bedroomed semi-detached residence
occupying a central location,
On
the renowned residential development of
Cromwellsfort avenue, The property is located just
on the outskirts of Wexford town centre, directly
adjacent to Mulgannon, easy access to Wexford Golf
Club, adjacent to Tesco, Wexford Garda Station,
The Faythe, mins walking from South Main Street.
The
property occupies a large back garden
incorporating side entrance to back , side garden
with car parking to front. This
residence offers spacious accommodation, built in
2001, which is presented in good condition
throughout. Local shuttle Bus and train services
are available nearby and Wexford Town, home to the
National Opera House and some excellent
shopping/dining establishments, Wexford Quay Front
and promenade is all only minutes’ walk away
including Tesco supermarket.
The
property offers an excellent opportunity to
acquire a residence on a highly sought after
estate, ideal starter home, investment or
retirement residence. Viewing highly recommended.
ACCOMMODATION:
Entrance hall: 1.7m
x 4.1 tiled floor
Living room: 4.3m x 3.7m open fireplace with
timber surround, timber flooring, double doors to
Kitchen/Diner: 5.5m x 3.5m tiled floor
Fitted Floor & Eye Level units with electric
cooker and hob, fridge/freezer,
Plumbed for washing machine, part tiled walls,
breakfast counter, sliding patio doors to back
patio, side entrance, walled and enclosed.
Stairs with carpet flooring
FIRST FLOOR: Landing: hot press
Family
Bathroom: 2.0m x 2.0m, T90 triton electric shower
over Bath, with W.C. & W.H.B., shaver light
tiled walls
Bedroom
1: 2.2m x 2.6m timber flooring,
Bedroom 2: 3.3m x 3.75m, timber flooring, built
in wardrobe
Bedroom 3: 3.5m x 3.75m, timber flooring, built
in wardrobe
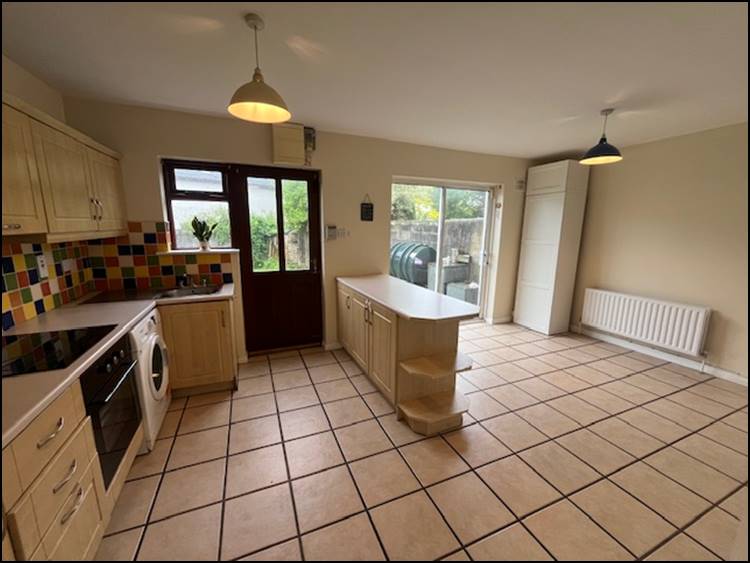
|

SOLD
Viewing:
Strictly
by prior appointment WITH THE SOLE
SELLING AGENTS
Sole
Selling Agent:
Claude Howlin Auctioneers Limited
053-9147949,
0868127655.

FURTHER
DETAILS AND PHOTOS TO DAFT.IE:
https://ww1.daft.ie/16149596
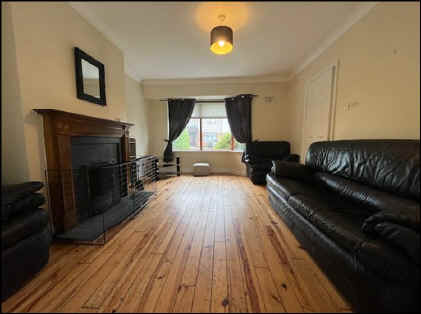 |
NO.
17 KEVIN BARRY STREET, WEXFORD Y35 R5C2
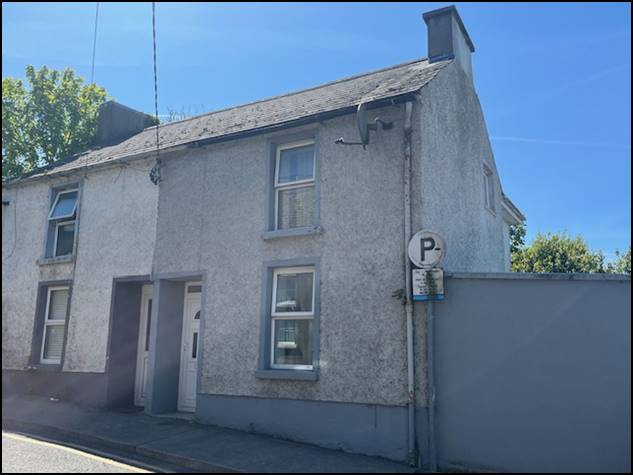 SEMI DETACHED 3 BED
TOWN RESIDENCE, LIVINGROOM, KITCHEN, BATHROOM 60
SQM/645
SQFT
SEMI DETACHED 3 BED
TOWN RESIDENCE, LIVINGROOM, KITCHEN, BATHROOM 60
SQM/645
SQFT
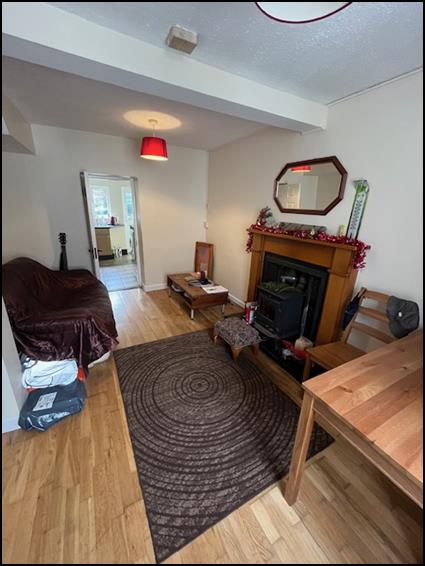 |
No.
17 Kevin Barry Street comprises of an original 3
bed, semi detached residence, only 2 minutes’
walk from South Main Street, well positioned
property in the centre of Wexford Town, adjacent
to The Faythe, Parnell Street, minutes walking
from South Main Street, King Street. The property
has been well maintained, with slate roof
exstension added to rear, offers spacious and
versatile accommodation over 2 floors, has double
glazed upvc windows and doors with oil fired
central heating, incorporating enclosed back yard,
with street car parking to front.
Local Bus and train services are available nearby
and Wexford Town centre offers excellent
shopping/dining establishments, easy access to the
wonderful Quay promenade which is only 5
minutes’ walk away, and also to the Newly
proposed Trinity Warf Promenade development.
All local facilities are available directly
adjacent, Tesco Supermarket, Pharmacy and several
local pubs. The property offers an excellent
opportunity to acquire a permanent town residence
in a renowned and highly sought after area
adjacent to every town facility and amenity, or
indeed equally suitable as an investment property
with secure long term rental. Viewing highly
recommended. Accommodation
Entrance
Hall:Front Living room:
Kitchen:
Staircase
to 1st floor landing,Bedroom1:
Bedroom No.2: Bedroom No. 3:
Bathroom:
C.60sqm
Outside:
enclosed back yard area, Street car parking to
front.Services:
E.S.B.,
Mains water, Mains Sewage, oil fired central
heating
Tenure:
Freehold
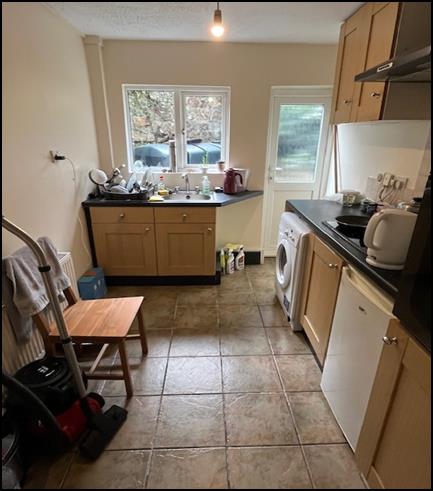
|

SOLD
Viewing:
Strictly
by prior appointment WITH THE SOLE
SELLING AGENTS
Sole
Selling Agent:
Claude Howlin Auctioneers Limited
053-9147949,
0868127655.

FURTHER
DETAILS AND PHOTOS TO FOLLOW ON DAFT.IE:
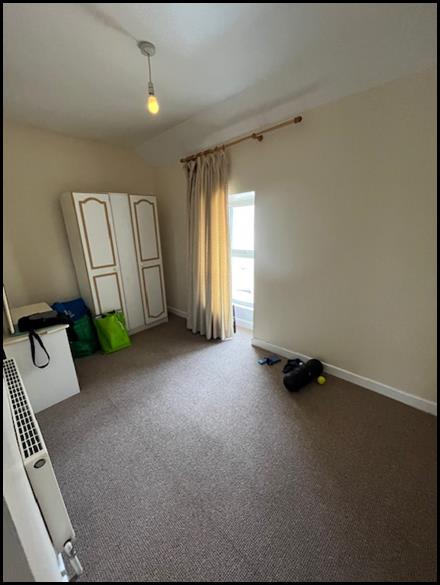 |
| DETACHED
3 BED BUNGALOW RESIDENCE & ORIGINAL THATCHED
COTTAGE RESIDENCE AT CHURCHTOWN, KILRANE, CO.
WEXFORD Y35R2K7, Y35F6N7
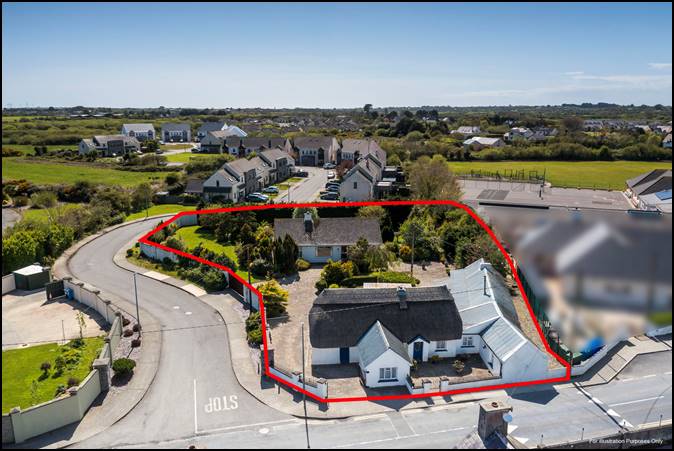
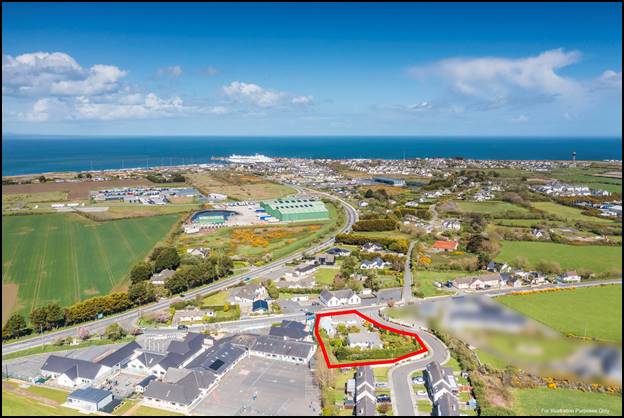 |
A remarkable opportunity to acquire not only a 3 bed
detached bungalow but also an original,
well preserved, 1800’s Reed thatched Cottage,
all contained on private grounds, occupying a
convenient village setting, central to Kilrane
Village, only 2 minutes from Rosslare Europort,
Irelands Gateway to UK and the continent.
Both properties are contained on a private site of
C.0.6 acres with walled gardens,
Mature lawns and planting, south facing enjoying all
day sunshine and excellent privacy, spacious Patio
driveway to front and car parking facilities. The
thatched cottage is located to the front of the
Site, having access to and directly fronting
Kilrane/St. Helen’s road, with the bungalow also
having a private entrance from the adjacent
residential development of “Churchwood”.
The bungalow was built C. 1980’s, is of concrete
block wall construction, slate roof, aluminium
windows, oil fired central heating comprises
of c.127 sqm, presented in good condition,
with spacious and versatile living accommodation.
From the entrance hall there is spacious Lounge
with open fireplace, which leads to a bright open
plan Kitchen/dining room, sliding patio doors
opening on to side garden, with utility room and
access to back garden.
An internal hallway has 3 bedrooms and main
bathroom. The
house is bright, light filled and enjoys all day
sunshine. All services are mains.
The Cottage has been well maintained over the
years, recently had a new Reed thatched roof,
offering original accommodation which requires
internal refurbishment and upgrade,
Would restore to make a wonderful home suitable
for permanent living or indeed a superb investment
opportunity suitable for long term or short term
holiday lets.
Local villages of Kilrane, Rosslare Harbour,
provide all local amenities, supermarket, with
excellent dinning pubs and restaurants are
all within 5 minutes driving.
This renowned Coastal area is a treasure for all
sporting amenities, adjacent to St. Helen’s golf
Club, easy access to Rosslare Links Golf Course,
endless beaches of St. Helen’s, St. Margaret’s
are within easy walking, offer safe swimming,
snorkelling, countryside walks, with renowned
fishing available from both shore and boat.
The
property would be an ideal holiday home or equally
suitable as a permanent family residence.
Viewing is a must for full appreciation of all
that’s on offer!
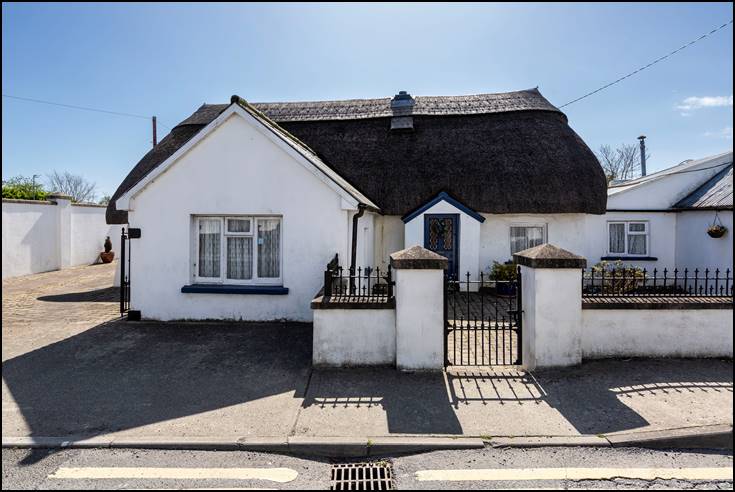 |

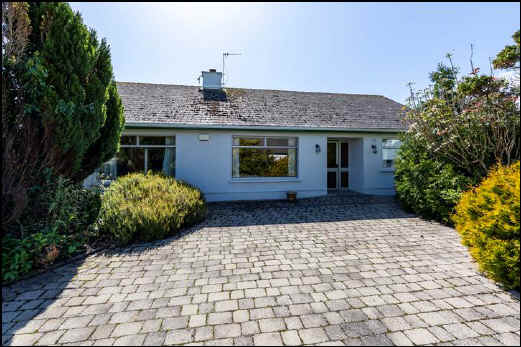
ASKING
PRICE €395,000
Viewing:
Strictly
by prior appointment WITH THE SOLE
SELLING AGENTS
Sole
Selling Agent:
Claude Howlin Auctioneers Limited
053-9147949,
0868127655.

FURTHER
DETAILS AND PHOTOS TO FOLLOW ON DAFT.IE:
https://ww1.daft.ie/16114790
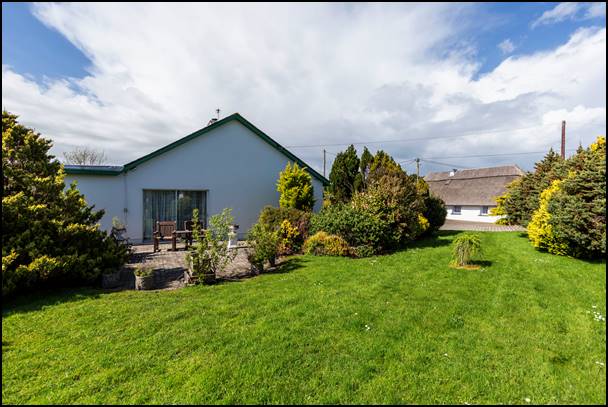
|
DETACHED DORMER BUNGALOW RESIDENCE ,NO. 2 BELLVIEW COURT, BALLYHOGUE,
ENNISCORTHY, CO. WEXFORD Y21
KH42
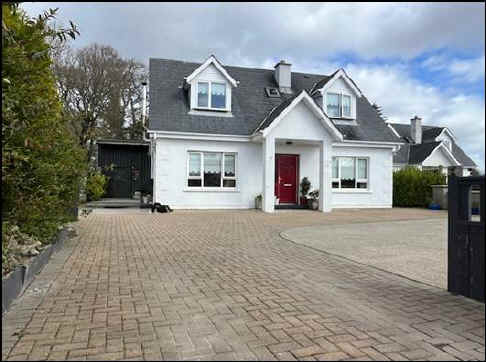
DETACHED
4 BED FAMILY RESIDENCE, LIVINGROOM,
KITCHEN/DININGROOM,2 BATH C.122 SQM/1313 SQFT
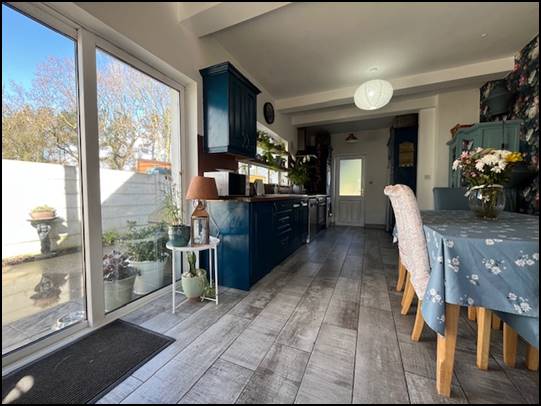
|
A
superb 4 bed family residence, occupying a private
setting on the highly renowned residential
development of Bellevue Court, a private
residential estate of just 12no homes, located
directly adjacent to the village of Ballyhogue,
within easy access to Killurin, Bree, 10 minutes
from Enniscorthy Town and within 20 minutes of
Wexford Town.
The residence is well presented throughout,
offering spacious, versatile accommodation, with
Family Lounge leading to Kitchen/dining room,
patio door access to garden, Bedroom and Main
Bathroom with 3 bedrooms, 1 En suite bathroom on 1st
floor.
The
residence boasts a mature walled garden, with
south to west orientation, enjoying all day
Sunshine, Gated paved front driveway providing
excellent car parking, well maintained lawn and
planter beds, incorporating a detached workshop,
ideal for any hobby, as storage, Garage, etc,. The
property was built in 2004, comprises of C.122sqm,
of modern construction, having Slate roof, double glazed
windows and doors, oil fired central heating, with
nap plaster painted finish to external walls.
Enniscorthy
town centre is within 10 minutes, Ballyhogue has a
Primary school and Bus transport to secondary
schools, with Killurin providing all local
amenities, Shop, public house etc,.
The
New Enniscorthy bypass is provides easy access to
the New M11 motorway, ideally accessible for those
commuting to Dublin. The property is
presented to the market in excellent condition
throughout, offers a great opportunity to acquire
a turn-key, partly furnished, low maintenance
within easy access to both Wexford and Enniscorthy
Town centre.
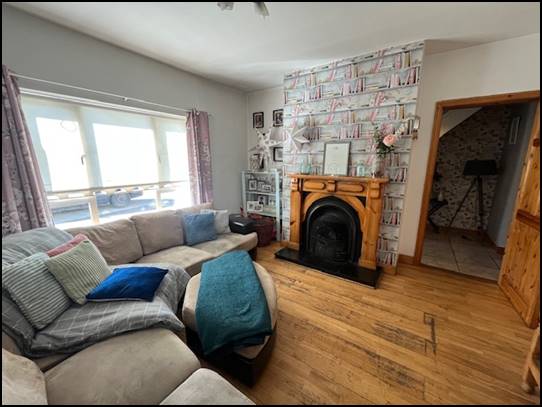
|

ASKING
PRICE €310,000
Viewing:
Strictly
by prior appointment WITH THE SOLE
SELLING AGENTS
Sole
Selling Agent:
Claude Howlin Auctioneers Limited
053-9147949,
0868127655. 
FURTHER
DETAILS AND PHOTOS TO FOLLOW ON DAFT.IE:
https://ww1.daft.ie/16108688
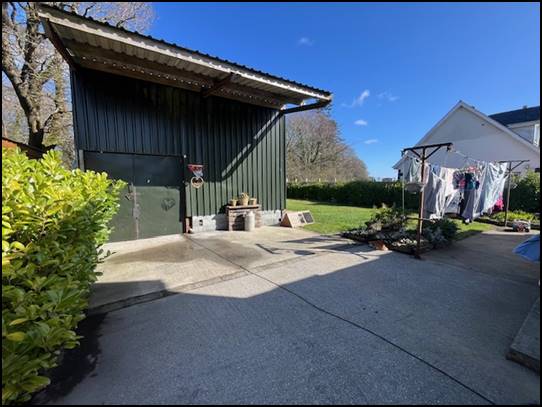 |
| NO.
3 DOLPHIN ROAD, MAUDLINTOWN, WEXFORD Y35 K5N5
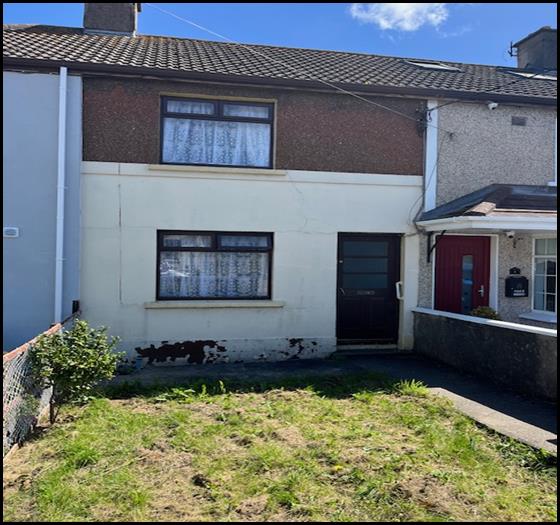
MID
TERRACED 2 BED, LIVING ROOM, KITCHEN,
DINNING ROOM, 1 BATH,
FRONT GARDEN, ENCLOSED YARD, 65M2/700 SQFT
|
No.3
Dolphin road, Maudlintown , comprises of a
mid-terraced , 2 bed residence, located just
outside Wexford Town Centre, easy access to
William Street, The Faythe, Trinity Street and
Wexford’s Quay and Marina.
The property is of original construction, offers
spacious living accommodation which would benefit
from internal upgrade. The residence incorporates
walled front garden, enclosed back yard, utility
shed with street car parking to front. All
local facilities are available within easy
walking, secondary Schools, Tesco supermarket,
Wexford Main street, with Local Bus and train
services available nearby.
The residence offers spacious accommodation over 2
floors and offers an excellent opportunity for a 1st
time buyer to acquire a low maintenance property
within easy access to town centre. Viewing highly
recommended.
Accommodation
Comprises:
Entrance Hallway:
Front Living Room: 4.2m x 3.3m, open fireplace
with back boiler
Inner Hallway:
Dinning Area: 3.3m x 2.0m
Kitchen: 3.6m x 2.4m tiled floor, fitted with Eye
& waist level units, sink unit,
Back door access to back yard
Shower room: 3.6m x 1.5m fully tiled, triton T90z
electric shower, , W.c., W.h.b.
Stairs to 1st floor landing:
Bedroom 1: 3.3m x 3.3m Bedroom 2: 2.9m x
4.2m Outside:
Street Car Parking to front, enclosed back yard.
Services: Mains water, Mains drainage. Mains electricity, back
boiler central heating
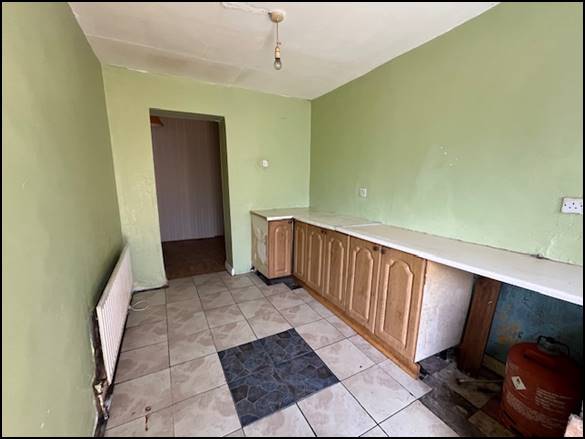 |

ASKING
PRICE €129,000
Viewing:
Strictly
by prior appointment WITH THE SOLE
SELLING AGENTS
Sole
Selling Agent:
Claude Howlin Auctioneers Limited
053-9147949,
0868127655.

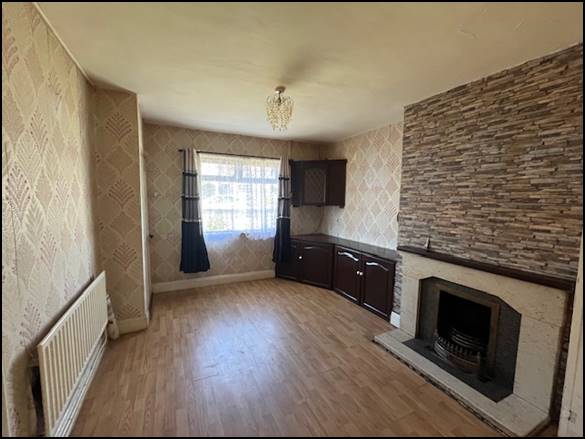
All
PHOTOS ON DAFT.IE https://ww1.daft.ie/15840212
|
| NO.
2 LAKELAND, BRIDGETOWN,
CO.WEXFORD
Y35
FEP8

MID TERRACED FAMILY RESIDENCE 3 BED, 1 BATH,
75
SQM/807 SQFT ADJACENT TO BRIDGETOWN VILLAGE
|
No.
2 Lakeland, Bridgetown, comprises of a 3 bedroomed
mid terraced, two storied family residence located
directly adjacent to Bridgetown Village, easy
access to Rathangan, Duncormick, Kilmore and
Kilmore Quay, 20 mins drive from Wexford town
centre. The property occupies a prominent setting
directly fronting the village road, incorporating
a walled front garden, enclosed back yard with
rear entrance and utility shed, with street car
parking to front. The residence is adjacent to all
village amenities, with supermarket, pharmacy,
post office, take -away, coffee shop, Church all
adjacent with secondary school and National school
at Kilmore within close proximity. The
property was built in 1976, having tiled roof,
upvc windows and doors, back boiler central
heating and is in need of refurbishment
throughout. The property offers spacious living
accommodation, with 3 bedrooms and downstairs
Bathroom, the entire extending to 75 sqm.
This
property offers an excellent opportunity to
acquire a property which requires cosmetic
refurbishment which would make an excellent family
residence with all village amenities at its
doorstep, ideal property for 1st time
buyer. Kilmore & Kilmore quay are within close
proximity, with excellent pubs /dining
establishments, and many wonderful beaches
including Ballyhealy, Whitehole and Burrow being
only 10 minutes’ drive away.
 |

SOLD
Viewing:
Strictly
by prior appointment WITH THE SOLE
SELLING AGENTS
Sole
Selling Agent:
Claude Howlin Auctioneers Limited
053-9147949,
0868127655.

All
photos on:
https://ww1.daft.ie/117027807
 |
BUNGALOW
RESIDENCE AT STATION ROAD, ROSSLARE STRAND, CO.
WEXFORD Y35 W260

READY TO GO SITE, FULL PLANNING GRANTED FOR
2 NO.DETACHED PRIVATE HOMES OF C.
125 SQM,
C. 150
SQM

|
A detached bungalow residence on a spacious C. 0.27 acre site located
directly adjacent to Rosslare Strand Village,
direct frontage to Station Road via private access
lane, positioned next to the Pharmacy and
Supermarket, adjacent to all Village amenities and
1 minute walk to Rosslare Beach, village centre
and all amenities. The site has the benefit of
full planning permission granted for 2No. Detached
properties and demolition of existing bungalow
residence comprising of
A:
two storied detached residence of C. 150 sqm and
associated works,
Planning Reg No. 200211939,
B: Two Storied detached residence of 125 sqm and
associated site works planning reg No 20211940. The site offers excellent privacy, fantastic village setting with
further and alternative planning potential,
previous had planning for apartment complex
development.
Ready
to Go Site with the benefit of unrestricted
planning permission, no restrictions as regards
local needs or section 47 occupancy as principle
private residence.
Ready to go site, must be viewed for full
appreciation of location and setting.
SERVICES: ESB, Mains Water, Mains Sewage adjacent
TENURE: FREEHOLD
Apply: Sole Selling agent, Claude Howlin
Auctioneers ltd 053 9147949

|

ASKING
PRICE €480,000
Viewing:
Strictly
by prior appointment WITH THE SOLE
SELLING AGENTS
Sole
Selling Agent:
Claude Howlin Auctioneers Limited
053-9147949,
0868127655.
 |
|
|
|
|